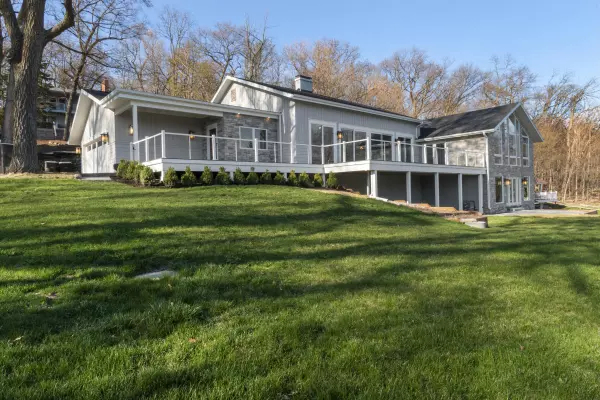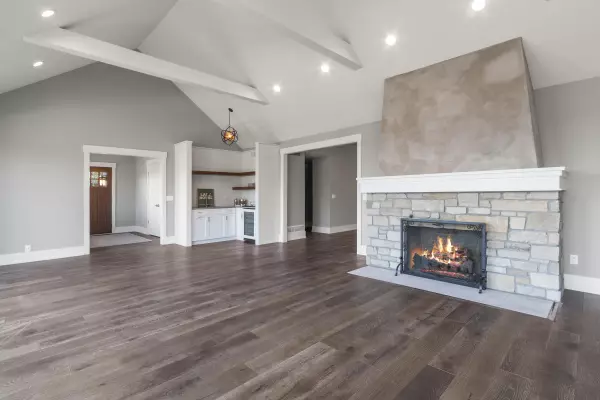Bought with Keefe Real Estate, Inc.
For more information regarding the value of a property, please contact us for a free consultation.
W4260 Oriole Dr Linn, WI 53147
Want to know what your home might be worth? Contact us for a FREE valuation!

Our team is ready to help you sell your home for the highest possible price ASAP
Key Details
Property Type Single Family Home
Listing Status Sold
Purchase Type For Sale
Square Footage 4,524 sqft
Price per Sqft $261
Subdivision Knollwood
MLS Listing ID 1632627
Sold Date 05/23/19
Style 1 Story,Exposed Basement
Bedrooms 4
Full Baths 3
Half Baths 1
HOA Fees $33/ann
Year Built 1977
Annual Tax Amount $9,086
Tax Year 2018
Lot Size 0.300 Acres
Acres 0.3
Lot Dimensions 119x139 Irreg
Property Description
You'll be immediately impressed with the remarkable renovations recently made to this lovely 4 bedroom, 3.5 bath home located directly across from the lake and just 3 doors from the beautiful association lakefront park. Relax and entertain in the spacious front yard as well as on the 39' deck overlooking the lake. Fireplaces and vaulted ceilings accent both the living room and the main floor family room. The dazzling new kitchen features white cabinets with Quartz countertops and stainless-steel appliances. The sun filled master bedroom and bath both have vaulted ceilings and views of the lake. A finished walkout lower level offers a comfortable recreation room area, kitchenette and access to a delightful screen porch. All the work has been done here, it's ready for you to move right in.
Location
State WI
County Walworth
Zoning R-1
Body of Water Geneva
Rooms
Basement Partial, Partial Finished, Walk Out/Outer Door
Interior
Interior Features 2 or more Fireplaces, Gas Fireplace, Kitchen Island, Pantry, Skylight, Vaulted Ceiling, Walk-in Closet, Wet Bar, Wood or Sim. Wood Floors
Heating Natural Gas
Cooling Central Air, Forced Air, Zoned Heating
Flooring No
Appliance Dishwasher, Disposal, Dryer, Microwave, Oven/Range, Refrigerator, Washer, Water Softener Owned
Exterior
Exterior Feature Wood
Parking Features Electric Door Opener
Garage Spaces 2.0
Waterfront Description Lake
Building
Lot Description View of Water
Water Lake
Architectural Style Other
Schools
Elementary Schools Woods
High Schools Badger
School District Geneva J4
Read Less

Copyright 2024 Multiple Listing Service, Inc. - All Rights Reserved



