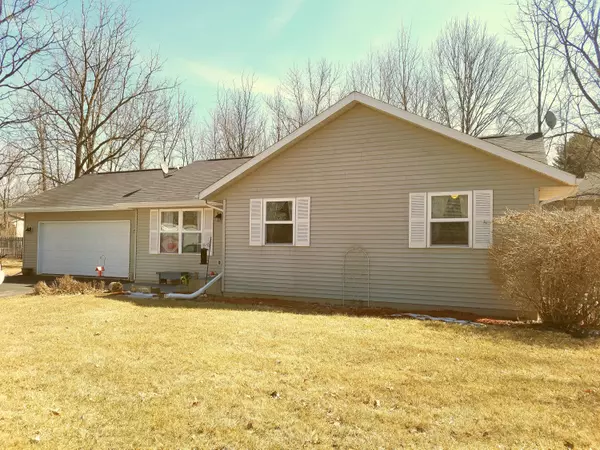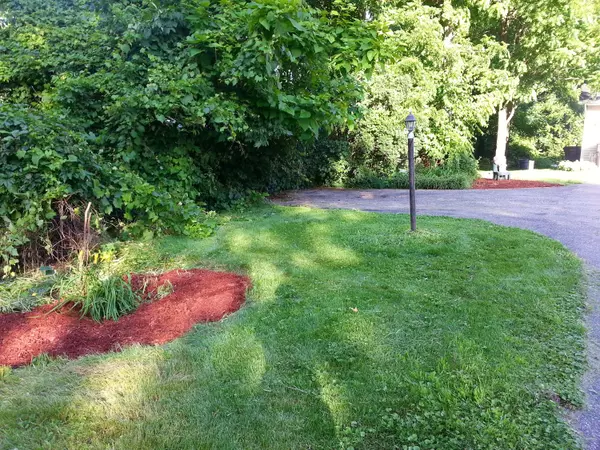Bought with Coldwell Banker Real Estate Group
For more information regarding the value of a property, please contact us for a free consultation.
W3273 S Lakeshore Dr Linn, WI 53147
Want to know what your home might be worth? Contact us for a FREE valuation!

Our team is ready to help you sell your home for the highest possible price ASAP
Key Details
Property Type Single Family Home
Listing Status Sold
Purchase Type For Sale
Square Footage 1,520 sqft
Price per Sqft $131
Subdivision Robinson Hillside
MLS Listing ID 1571849
Sold Date 05/04/18
Style 1 Story
Bedrooms 3
Full Baths 2
Year Built 1999
Annual Tax Amount $2,675
Tax Year 2017
Lot Size 0.340 Acres
Acres 0.34
Lot Dimensions 125' Wide x 120' Deep
Property Description
Cute, affordable, 3BR, 2BA single family home on 1/3AC with attached 2 car GAR! Major updates have been done for you incl new roof (2013) and furnace (2016) as well as interior freshly painted and some new carpeting, light fixtures and downstairs vanity. The MBR is spacious and features two closets, with all 3 bedrooms on main floor. The open concept living/kitchen/dining room is an inviting space to entertain friends and family, leading to an extra-large patio. The finished lower level adds extra space with a rec room (sellers are including fitness machine), second bath and laundry room.
Location
State WI
County Walworth
Zoning Residential
Rooms
Basement Full, Partially Finished, Poured Concrete, Shower, Sump Pump
Interior
Interior Features Cable TV Available, High Speed Internet, Kitchen Island
Heating Natural Gas
Cooling Central Air, Forced Air
Flooring No
Appliance Dishwasher, Dryer, Oven/Range, Refrigerator, Washer, Water Softener Rented
Exterior
Exterior Feature Low Maintenance Trim, Vinyl
Parking Features Electric Door Opener
Garage Spaces 2.0
Accessibility Bedroom on Main Level, Full Bath on Main Level, Level Drive, Open Floor Plan
Building
Architectural Style Ranch
Schools
Elementary Schools Traver
Middle Schools Lake Geneva
High Schools Badger
School District Lake Geneva-Genoa City Uhs
Read Less

Copyright 2025 Multiple Listing Service, Inc. - All Rights Reserved



