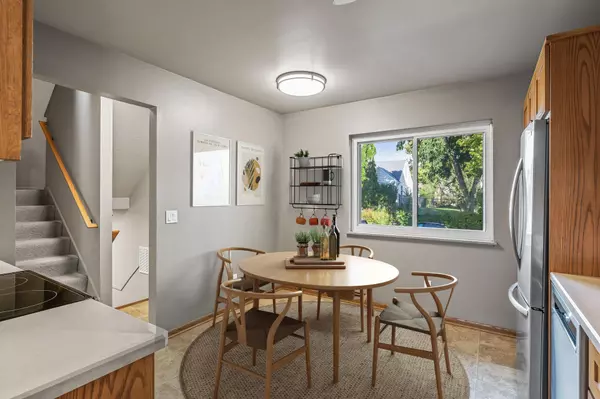For more information regarding the value of a property, please contact us for a free consultation.
4248 Wentworth AVE Minneapolis, MN 55409
Want to know what your home might be worth? Contact us for a FREE valuation!

Our team is ready to help you sell your home for the highest possible price ASAP
Key Details
Property Type Townhouse
Sub Type Townhouse Side x Side
Listing Status Sold
Purchase Type For Sale
Square Footage 1,393 sqft
Price per Sqft $200
Subdivision Condo 0321 Wentworth A Condo
MLS Listing ID 6593557
Sold Date 12/20/24
Bedrooms 3
Full Baths 1
Half Baths 1
HOA Fees $410/mo
Year Built 1982
Annual Tax Amount $3,372
Tax Year 2024
Contingent None
Lot Size 1.730 Acres
Acres 1.73
Lot Dimensions Common
Property Description
Welcome to maintenance-free living in the charming Kingfield neighborhood! Just minutes from Lake Harriet, the Rose Gardens, and an array of local shops, restaurants, and cafes, this home places you in the heart of it all. Inside you'll find 3 spacious bedrooms, a large full bathroom, and a convenient powder bath. The main level has a modern floor plan featuring a spacious eat-in kitchen with stainless steel appliances and plenty of cabinet and counter space. It flows into the adjacent dining room and living room with wood-burning fireplace. Enjoy the added benefit of a walkout lower level with direct access to an attached garage and views of the community courtyard. With everything you are looking for, now is the time to start enjoying carefree townhome living in an ideal Minneapolis location!
Location
State MN
County Hennepin
Zoning Residential-Single Family
Rooms
Basement Block, Daylight/Lookout Windows, Finished, Full, Storage Space, Walkout
Dining Room Eat In Kitchen, Living/Dining Room
Interior
Heating Forced Air, Humidifier
Cooling Central Air
Fireplaces Number 1
Fireplaces Type Brick, Living Room, Wood Burning
Fireplace Yes
Appliance Dishwasher, Dryer, Humidifier, Gas Water Heater, Microwave, Range, Refrigerator, Stainless Steel Appliances, Washer
Exterior
Parking Features Attached Garage, Asphalt, Garage Door Opener, Tuckunder Garage
Garage Spaces 1.0
Fence None
Pool None
Roof Type Age Over 8 Years,Asphalt,Pitched
Building
Lot Description Public Transit (w/in 6 blks), Tree Coverage - Medium
Story Two
Foundation 550
Sewer City Sewer/Connected
Water City Water/Connected
Level or Stories Two
Structure Type Vinyl Siding
New Construction false
Schools
School District Minneapolis
Others
HOA Fee Include Lawn Care,Maintenance Grounds,Professional Mgmt,Trash,Snow Removal
Restrictions Mandatory Owners Assoc,Pets - Cats Allowed,Pets - Dogs Allowed,Pets - Number Limit,Rental Restrictions May Apply
Read Less



