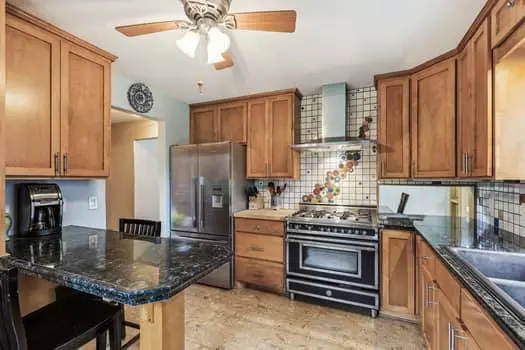For more information regarding the value of a property, please contact us for a free consultation.
15064 Lexington AVE NE Ham Lake, MN 55304
Want to know what your home might be worth? Contact us for a FREE valuation!

Our team is ready to help you sell your home for the highest possible price ASAP
Key Details
Property Type Single Family Home
Sub Type Single Family Residence
Listing Status Sold
Purchase Type For Sale
Square Footage 2,307 sqft
Price per Sqft $190
MLS Listing ID 6621638
Sold Date 12/20/24
Bedrooms 3
Full Baths 1
Three Quarter Bath 1
Year Built 1987
Annual Tax Amount $3,276
Tax Year 2024
Contingent None
Lot Size 3.290 Acres
Acres 3.29
Lot Dimensions 130680
Property Description
Welcome to 15460 Lexington Ave. NE. Driving down the treelined driveway this home has so much to offer on 3.29 AC of heavily wooded mature trees. With this outdoor space includes 2 vegetable gardens, A chicken coop with a fenced chicken run, Shed, firepit. Fenced backyard. Kitchen completely remodeled with custom cabinetry, Custom designed tile. Appliances a chefs dream the Range BERTAZZONI 36" All gas 6 Brass Burners(see Brochure) Fisher & Paykel Double DishDrawer Dishwasher(brochure), Fisher&Paykel 36" Refrigerator, Miele combination/Steam Oven. Cork Floor, Granite Peninsula counter, Large lookout window.
Enjoy a bright, beautiful Sunroom to relax & enjoy the 3 level sunroom this sunroom offers floor to ceiling windows to enjoy the views of the deck and perennials and the wildlife. Slate floors, Gas Fireplace, Built in shelving. Separate Dining Room with pass through window to kitchen. HDWD floors. Living Rm. has a wood burning fireplace, Bose Surround Sound, Large Windows. 2 Bedrooms, 1 has a walk in closet. Full Bath Tiled. Finished in 2011 the lower level. The Family room walk out. Step outside onto a back patio where you're surrounded by nature. This level includes Family Room with huge windows & a relaxing Sauna, BR perfect for guest or as a home office, 3/4 BA. Tiled floor. Storage space galore in every room and a storage room (46x20) a must see. HVAC 2023. Roof and Gutter Helmets 2015. Front & Back yard landscaped with perennials. Front Deck. Ideal location easy access for commuting Mpls. is about 25 miles away & the Airport is located 40 mi. & local amenities. Don't miss the chance to make this exceptional property your own!
Location
State MN
County Anoka
Zoning Residential-Single Family
Rooms
Basement Crawl Space, Daylight/Lookout Windows, Finished, Full, Storage Space, Sump Pump, Walkout
Dining Room Separate/Formal Dining Room
Interior
Heating Forced Air, Fireplace(s)
Cooling Central Air
Fireplaces Number 2
Fireplaces Type Free Standing, Gas, Living Room, Wood Burning
Fireplace Yes
Appliance Dishwasher, Dryer, Exhaust Fan, Gas Water Heater, Water Filtration System, Other, Range, Refrigerator, Wall Oven, Washer, Water Softener Owned
Exterior
Parking Features Attached Garage, Gravel, Garage Door Opener
Garage Spaces 2.0
Fence Chain Link, Other
Pool None
Roof Type Age Over 8 Years,Asphalt
Building
Lot Description Irregular Lot, Tree Coverage - Heavy
Story Three Level Split
Foundation 1600
Sewer Mound Septic, Septic System Compliant - Yes
Water Well
Level or Stories Three Level Split
Structure Type Fiber Board
New Construction false
Schools
School District Forest Lake
Read Less



