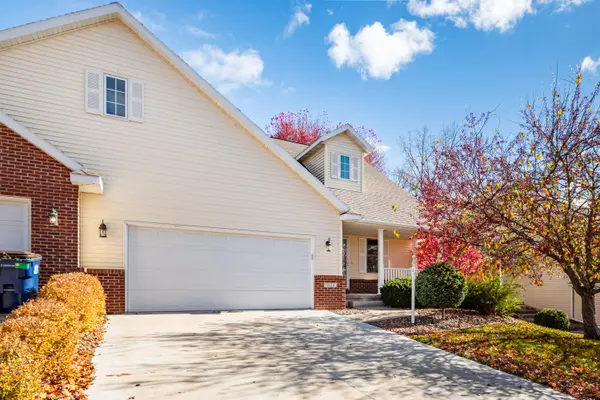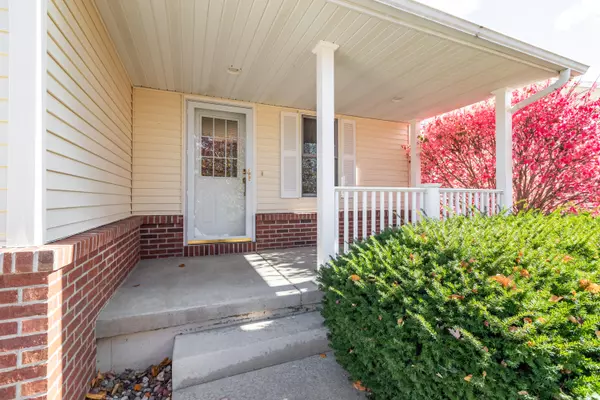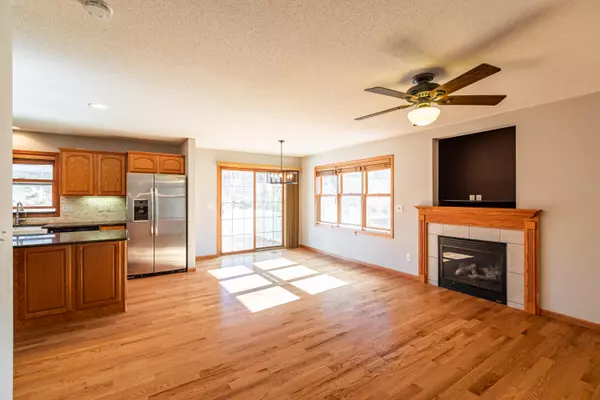Bought with Edina Realty, Inc.
For more information regarding the value of a property, please contact us for a free consultation.
1626 Pine Ridge Dr Onalaska, WI 54650
Want to know what your home might be worth? Contact us for a FREE valuation!

Our team is ready to help you sell your home for the highest possible price ASAP
Key Details
Property Type Single Family Home
Listing Status Sold
Purchase Type For Sale
Square Footage 1,754 sqft
Price per Sqft $185
MLS Listing ID 1897192
Sold Date 12/12/24
Style Bi-Level
Bedrooms 3
Full Baths 2
Year Built 2004
Annual Tax Amount $4,149
Tax Year 2023
Lot Size 6,098 Sqft
Acres 0.14
Property Description
Step into this stunning twin home where comfort meets style! Featuring a cozy gas fireplace and gleaming hardwood floors, this home invites relaxation and warmth. The kitchen is a chef's dream, boasting a farmhouse sink paired with granite countertops, perfect for both preparing meals and gathering with loved ones.Outdoor enthusiasts will love the fenced backyard, complete with a picturesque walking bridge that leads to a bed of colorful flowersa"an ideal spot for relaxation or gardeningUpstairs, the master suite offers a peaceful retreat, featuring a spacious walk-in closet. The finished lower level provides additional living space with a large family room and two extra bedroomsa"perfect for guests or a home office.This home blends modern luxury with charming outdoor living.
Location
State WI
County La Crosse
Zoning Res
Rooms
Basement 8+ Ceiling, Finished, Full, Full Size Windows, Poured Concrete, Radon Mitigation
Interior
Interior Features Cable TV Available, Gas Fireplace, High Speed Internet, Kitchen Island, Vaulted Ceiling(s), Walk-In Closet(s), Wood or Sim. Wood Floors
Heating Natural Gas
Cooling Central Air, Forced Air
Flooring No
Appliance Dishwasher, Microwave, Range, Refrigerator
Exterior
Exterior Feature Vinyl
Parking Features Electric Door Opener
Garage Spaces 2.0
Accessibility Bedroom on Main Level, Full Bath on Main Level
Building
Lot Description Fenced Yard
Architectural Style Other
Schools
Middle Schools Holmen
High Schools Holmen
School District Holmen
Read Less

Copyright 2024 Multiple Listing Service, Inc. - All Rights Reserved



