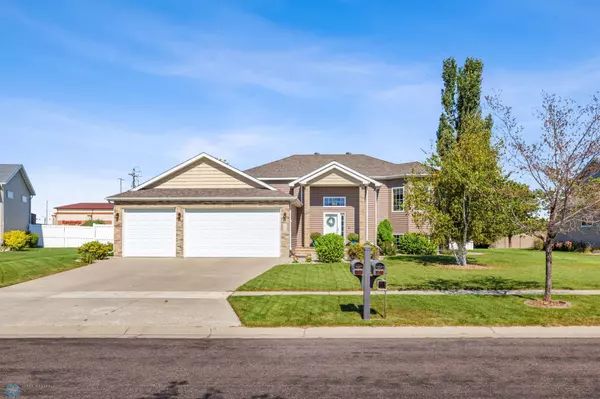For more information regarding the value of a property, please contact us for a free consultation.
5541 Farmstead CT S Fargo, ND 58104
Want to know what your home might be worth? Contact us for a FREE valuation!

Our team is ready to help you sell your home for the highest possible price ASAP
Key Details
Property Type Single Family Home
Sub Type Single Family Residence
Listing Status Sold
Purchase Type For Sale
Square Footage 2,372 sqft
Price per Sqft $168
Subdivision Osgood Farms 1St Add
MLS Listing ID 6606651
Sold Date 12/02/24
Bedrooms 4
Full Baths 3
Year Built 2006
Annual Tax Amount $4,372
Tax Year 2023
Contingent None
Lot Size 10,454 Sqft
Acres 0.24
Lot Dimensions 85x120
Property Description
Let this warm and inviting house be your new place to call HOME! The open concept plan with vaulted ceiling, hardwood floors and lots of natural lighting makes this so inviting. The kitchen has newer appliances (all under 2 yrs old), pantry cabinet for additional storage, and a dining area surrounded with windows. Larger living room with access to the back deck. Primary suite offers window bench, walk in closet, ceiling detail, private full bathroom with pocket door. Second bedroom and full bathroom with linen storage complete this upper level. Endless opportunities in the lower level family room with space for everyone! Comfy TV area, bar area, sitting area and room for games & play. Two additional bedrooms, full bathroom and a brand new shiny laundry room with tile floors, upper and lower cabinets and laundry sink complete this level! Storage space under stairs available. Enjoy the room in your 3 stall garage with built in storage, sprinkler system, storage shed for all the "stuff", fully fenced yard, playset included and a deck with maintenance free railing. This south facing home is in the heart of multiple neighborhoods, schools, shopping, parks and play! Low specials. Furnace serviced/cleaned and sprinklers winterized, so all ready for those winter months ahead. See for yourself the value and charm this home offers.
Location
State ND
County Cass
Zoning Residential-Single Family
Rooms
Basement Concrete
Dining Room Informal Dining Room
Interior
Heating Forced Air
Cooling Central Air
Flooring Hardwood, Tile
Fireplace No
Appliance Dishwasher, Disposal, Electric Water Heater, Microwave, Range, Refrigerator, Stainless Steel Appliances
Exterior
Parking Features Attached Garage, Floor Drain, Garage Door Opener, Insulated Garage, Storage
Garage Spaces 3.0
Fence Full, Other, Vinyl
Roof Type Architectural Shingle
Building
Story Split Entry (Bi-Level)
Foundation 1186
Sewer City Sewer/Connected
Water City Water/Connected
Level or Stories Split Entry (Bi-Level)
Structure Type Brick/Stone,Shake Siding,Vinyl Siding
New Construction false
Schools
School District West Fargo
Read Less



