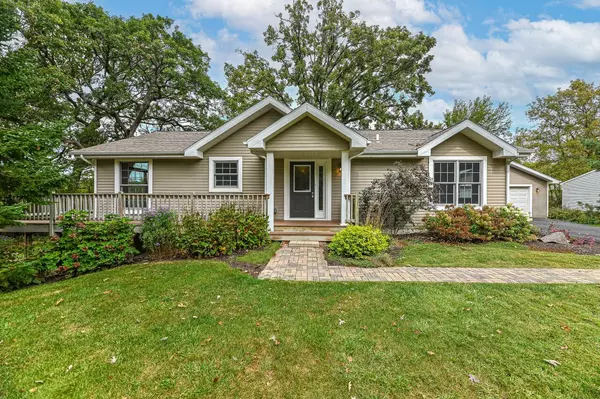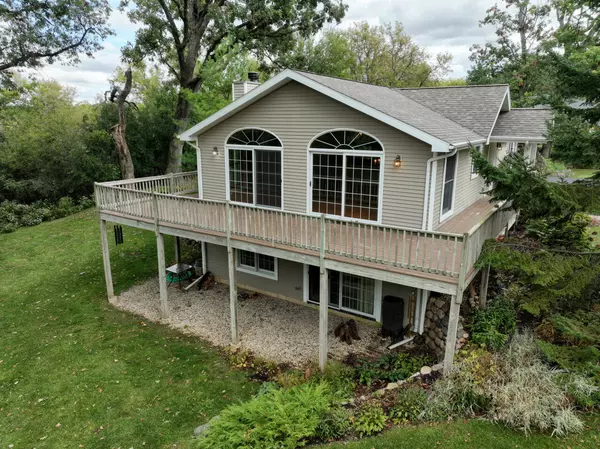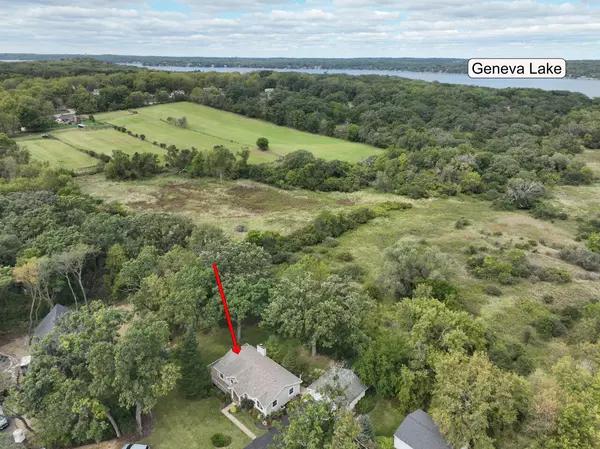Bought with Mahler Sotheby's International Realty
For more information regarding the value of a property, please contact us for a free consultation.
W3833 Lakeview Park Dr Linn, WI 53147
Want to know what your home might be worth? Contact us for a FREE valuation!

Our team is ready to help you sell your home for the highest possible price ASAP
Key Details
Property Type Single Family Home
Listing Status Sold
Purchase Type For Sale
Square Footage 2,444 sqft
Price per Sqft $194
Subdivision Lakeview Park
MLS Listing ID 1894139
Sold Date 11/22/24
Style 1 Story,Exposed Basement
Bedrooms 2
Full Baths 2
Year Built 2001
Annual Tax Amount $3,235
Tax Year 2023
Lot Size 0.680 Acres
Acres 0.68
Property Description
Sensational ranch just minutes from ''Lake Geneva'', the ''Linn Pier Boat Launch'' & the ''Lake Geneva Country Club''. Ideal for a full-time home or getaway retreat, you will love the vista views from your wrap around deck & picture windows. The wildlife is abundant, & the peace & tranquility will relax you in minutes. Sounds of cranes calling & birds whistling, are only the beginning. Inside are lofted ceilings in the great room w/ HW floors, & a kitchen offering a work island/breakfast bar area. A fireplace sets the ambiance for cozy nights watching the fire! Upstairs are two well-sized bedrooms & 2 BA's. The walkout lower level offers a bar area & lots of room for entertaining w/ high ceilings. A 3rd room can easily be another bedroom or office/den area. Home Warranty included.
Location
State WI
County Walworth
Zoning RES
Rooms
Basement 8+ Ceiling, Full, Full Size Windows, Partially Finished, Poured Concrete, Stubbed for Bathroom, Sump Pump, Walk Out/Outer Door
Interior
Interior Features Kitchen Island, Natural Fireplace, Pantry, Vaulted Ceiling(s), Walk-In Closet(s), Wood or Sim. Wood Floors
Heating Natural Gas
Cooling Central Air, Forced Air
Flooring Unknown
Appliance Dishwasher, Dryer, Microwave, Other, Oven, Range, Refrigerator, Washer
Exterior
Exterior Feature Low Maintenance Trim, Vinyl
Parking Features Electric Door Opener
Garage Spaces 2.5
Accessibility Bedroom on Main Level, Full Bath on Main Level, Level Drive, Open Floor Plan
Building
Lot Description Adjacent to Park/Greenway, Rural, Wooded
Architectural Style Contemporary, Ranch
Schools
Elementary Schools Traver
High Schools Badger
School District Linn J4
Read Less

Copyright 2024 Multiple Listing Service, Inc. - All Rights Reserved



