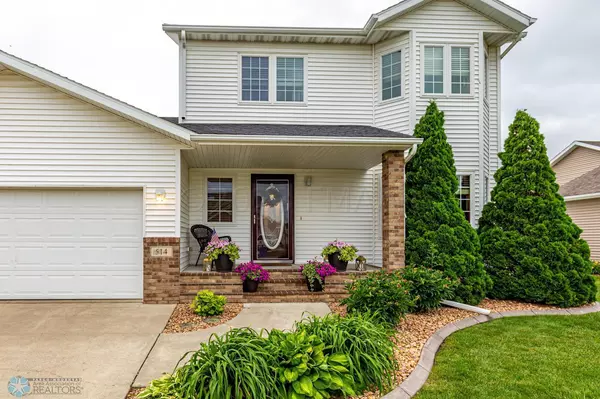For more information regarding the value of a property, please contact us for a free consultation.
514 8 ST NE Dilworth, MN 56529
Want to know what your home might be worth? Contact us for a FREE valuation!

Our team is ready to help you sell your home for the highest possible price ASAP
Key Details
Property Type Single Family Home
Sub Type Single Family Residence
Listing Status Sold
Purchase Type For Sale
Square Footage 2,390 sqft
Price per Sqft $158
Subdivision Woodbridge 1St
MLS Listing ID 7424534
Sold Date 08/18/23
Bedrooms 4
Full Baths 2
Half Baths 1
Three Quarter Bath 1
Year Built 2004
Annual Tax Amount $4,386
Tax Year 2023
Contingent None
Lot Size 0.280 Acres
Acres 0.28
Lot Dimensions 80X150
Property Description
Welcome to this stunning home located in the desirable Woodbridge Addition. Situated on a fantastic lot, this property offers a perfect blend of modern features and a warm, inviting atmosphere. With its abundance of bedrooms &, bathrooms this home provides ample space. Owners retreat with private bath & walk in closet. Convenient upper-level laundry.Step into the backyard oasis. You'll find a stamped, stained concrete patio, complete with a firepit for cozy gatherings & outdoor entertainment. Additionally, there's a separate area with pergola, equipped with a 220 breaker. Partially fenced with storage shed. Heated 3 stall garage too. This home is staged and ready for you to move right in. Take a look today!
Location
State MN
County Clay
Zoning Residential-Single Family
Rooms
Basement Concrete
Interior
Heating Forced Air
Cooling Central Air
Flooring Laminate
Fireplaces Type Electric
Fireplace No
Appliance Dishwasher, Disposal, Dryer, Electric Water Heater, Microwave, Range, Refrigerator, Washer
Exterior
Parking Features Attached Garage, Finished Garage, Heated Garage
Garage Spaces 3.0
Fence Partial
Roof Type Asphalt
Building
Story Two
Sewer City Sewer/Connected
Water City Water/Connected
Level or Stories Two
Structure Type Brick/Stone,Vinyl Siding
New Construction false
Schools
School District Dilworth-Glyndon-Felton
Read Less



