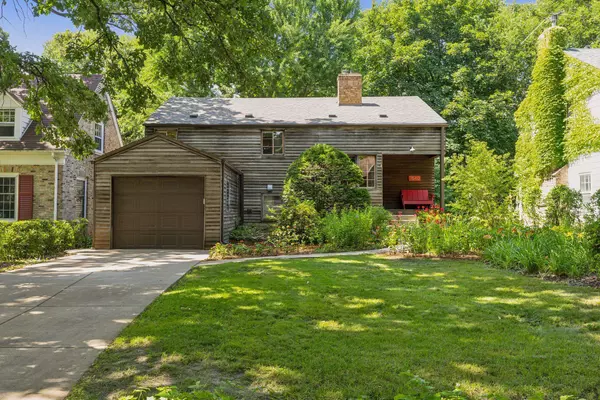For more information regarding the value of a property, please contact us for a free consultation.
1540 E River TER Minneapolis, MN 55414
Want to know what your home might be worth? Contact us for a FREE valuation!

Our team is ready to help you sell your home for the highest possible price ASAP
Key Details
Property Type Single Family Home
Sub Type Single Family Residence
Listing Status Sold
Purchase Type For Sale
Square Footage 2,297 sqft
Price per Sqft $239
Subdivision Mississippi Park Add
MLS Listing ID 6471669
Sold Date 09/03/24
Bedrooms 2
Full Baths 1
Half Baths 1
Year Built 1941
Annual Tax Amount $5,320
Tax Year 2024
Contingent None
Lot Size 7,405 Sqft
Acres 0.17
Lot Dimensions 50 x 151
Property Description
This home is an architectural gem commissioned by Lenox Mills (original owner/Berkeley professor) & designed by Close Associates, an influential firm in the local community. Although classified as mid-century modern, its unique exterior mimics the Berkeley-inspired redwood & its interior truly exudes a traditional English Cottage style with distinctive character, most notably the garden-level kitchen/dining room & innovative blends of wood & brick throughout. Bask in the sunny southwest-facing main-level living room & family room with handsome Beachwood paneling & beams. Step out to the balcony overlooking the backyard gardens. Cozy up to the oversized wood-burning fireplace with a raised hearth. Open the hidden door to an attic with so much space & potential! Upper-level bedroom + full bath. Newly painted screen porch to relish the gorgeous sunsets, smell of lilac & backyard views where the largest remaining Gingko tree in Mpls. still stands. Newly carpeted second bedroom on the garden level + laundry & 1/2 bath. Located in the south end of Prospect Park, a special pocket of Minneapolis within walking distance to the U of M. Proximity to E. & W. River Pkwy with access to bike trails- part of the Grand Rounds Scenic Byway makes this the perfect area for the outdoor enthusiast! This home has been pre-inspected, including the sewer line. Ask agent for reports.
Location
State MN
County Hennepin
Zoning Residential-Single Family
Rooms
Basement Other
Dining Room Separate/Formal Dining Room
Interior
Heating Forced Air
Cooling Central Air
Fireplaces Number 1
Fireplaces Type Living Room, Wood Burning
Fireplace Yes
Appliance Dryer, Freezer, Gas Water Heater, Microwave, Range, Refrigerator, Washer
Exterior
Parking Features Detached, Concrete, Garage Door Opener, No Int Access to Dwelling
Garage Spaces 1.0
Fence None
Pool None
Roof Type Age 8 Years or Less,Asphalt
Building
Lot Description Public Transit (w/in 6 blks), Tree Coverage - Medium
Story Three Level Split
Foundation 1266
Sewer City Sewer/Connected
Water City Water/Connected
Level or Stories Three Level Split
Structure Type Wood Siding
New Construction false
Schools
School District Minneapolis
Read Less



