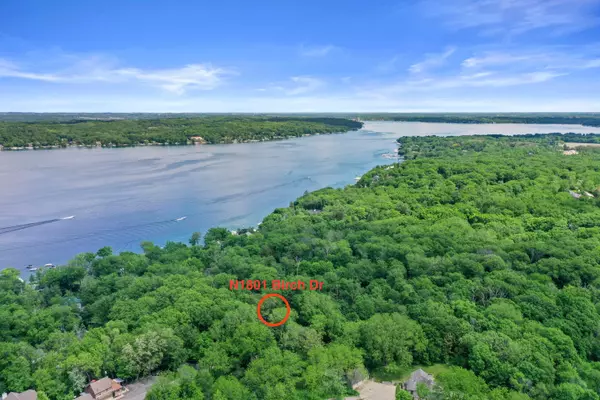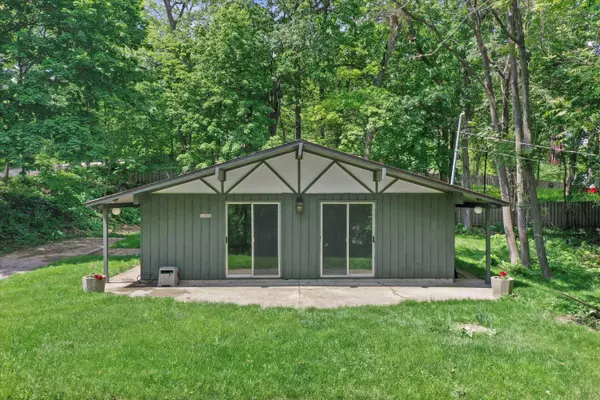Bought with Coldwell Banker Real Estate Group
For more information regarding the value of a property, please contact us for a free consultation.
N1801 Birch Dr Linn, WI 53147
Want to know what your home might be worth? Contact us for a FREE valuation!

Our team is ready to help you sell your home for the highest possible price ASAP
Key Details
Property Type Single Family Home
Listing Status Sold
Purchase Type For Sale
Square Footage 1,269 sqft
Price per Sqft $457
Subdivision Edgewater Terrace
MLS Listing ID 1876783
Sold Date 08/23/24
Style 1 Story
Bedrooms 3
Full Baths 2
HOA Fees $41/ann
Year Built 1970
Annual Tax Amount $2,432
Tax Year 2023
Lot Size 6,534 Sqft
Acres 0.15
Property Description
Immerse yourself in the elegance of Lake Geneva with this newly remodeled 3 bedroom, 2 bathroom ranch in the sought-after Edgewater Terrace subdivision. Enjoy serene lake views from every bedroom, a private primary suite with a luxurious bathroom featuring a new granite vanity and a walk-in closet. The gourmet kitchen boasts high-end shaker-style cabinetry, stainless steel appliances, and a mahogany island. The exterior offers a new roof, fresh paint, and a scenic patio for tranquil outdoor living. Nestled on a quiet street in a tight-knit community, residents benefit from private beach access, the Owl Tavern, unmatched privacy, and comfort in this beautifully upgraded home, perfect for those seeking a blend of modern luxury and lakeside charm. (Seller financing is available).
Location
State WI
County Walworth
Zoning R1
Body of Water Geneva
Rooms
Basement None, Slab
Interior
Interior Features Cable TV Available, High Speed Internet, Kitchen Island, Vaulted Ceiling(s), Walk-In Closet(s), Wood or Sim. Wood Floors
Heating Natural Gas
Cooling Central Air, Forced Air
Flooring No
Appliance Dishwasher, Dryer, Microwave, Oven, Range, Refrigerator, Washer
Exterior
Exterior Feature Wood
Waterfront Description Lake,Pier
Accessibility Bedroom on Main Level, Full Bath on Main Level, Laundry on Main Level, Level Drive, Open Floor Plan
Building
Lot Description Corner Lot, View of Water, Wooded
Water Lake, Pier
Architectural Style Ranch
Schools
Elementary Schools Reek
High Schools Big Foot
School District Linn J6
Read Less

Copyright 2024 Multiple Listing Service, Inc. - All Rights Reserved



