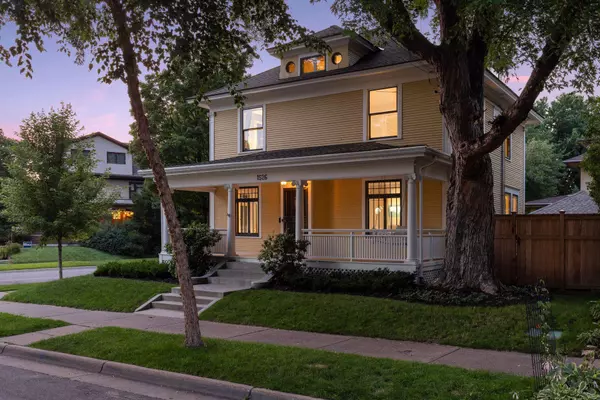For more information regarding the value of a property, please contact us for a free consultation.
1526 W 25th ST Minneapolis, MN 55405
Want to know what your home might be worth? Contact us for a FREE valuation!

Our team is ready to help you sell your home for the highest possible price ASAP
Key Details
Property Type Single Family Home
Sub Type Single Family Residence
Listing Status Sold
Purchase Type For Sale
Square Footage 2,459 sqft
Price per Sqft $335
Subdivision Lake Of The Isles Add
MLS Listing ID 6566118
Sold Date 08/15/24
Bedrooms 4
Full Baths 1
Half Baths 1
Three Quarter Bath 1
Year Built 1905
Annual Tax Amount $11,374
Tax Year 2024
Contingent None
Lot Size 4,356 Sqft
Acres 0.1
Lot Dimensions 50.00 X 89.50
Property Description
Move-in ready East Isles 2+ story! This home has been lovingly maintained and updated with turn of the century charm and modern functionality. Sits on a corner lot with an inviting front porch with swing and views of the lake. Open concept with lots of natural light, recessed lighting and gleaming wood floors. Formal dining room and beautiful built-in bookshelves with window seat in the living room. The main floor also features an updated powder room and den with gas fireplace. The gourmet chef's kitchen was renovated in 2019 with new Wolf and Subzero appliances, Dornbracht faucet and hot/filtered water. The upper level has four bedrooms with additional flex space on the 3rd floor. Sun filled primary suite with renovated bathroom and closet. New carpet in the bedrooms and wood floors on the 3rd floor. Renovated lower level with built-in office space and egress window for lots of natural light. Enjoy the paver patio with updated landscaping and new privacy fence. New roof in 2024. Excellent neighborhood that is steps to Lake of the Isles. Enjoy all that East Isles has to offer, you won't be disappointed!
Location
State MN
County Hennepin
Zoning Residential-Single Family
Body of Water Lake of the Isles
Lake Name Minneapolis
Rooms
Basement Egress Window(s), Finished, Full
Dining Room Breakfast Bar, Living/Dining Room, Separate/Formal Dining Room
Interior
Heating Hot Water
Cooling Central Air
Fireplaces Number 1
Fireplaces Type Gas
Fireplace Yes
Appliance Dishwasher, Disposal, Dryer, Exhaust Fan, Microwave, Range, Refrigerator, Stainless Steel Appliances, Washer
Exterior
Parking Features Detached, Concrete, Garage Door Opener
Garage Spaces 2.0
Fence Full, Privacy, Wood
Waterfront Description Lake View
View Y/N Lake
View Lake
Roof Type Age 8 Years or Less,Asphalt
Road Frontage Yes
Building
Lot Description Public Transit (w/in 6 blks), Corner Lot
Story More Than 2 Stories
Foundation 950
Sewer City Sewer/Connected
Water City Water/Connected
Level or Stories More Than 2 Stories
Structure Type Cedar
New Construction false
Schools
School District Minneapolis
Read Less



