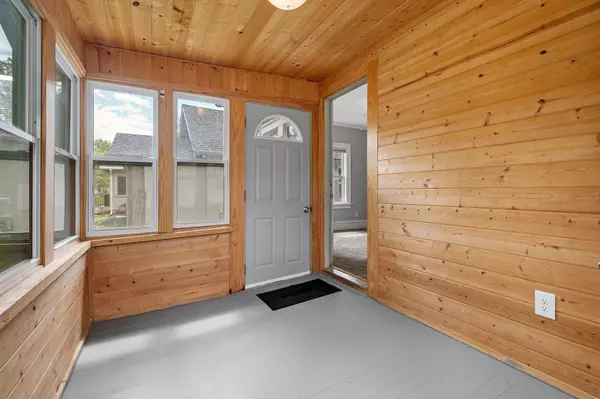For more information regarding the value of a property, please contact us for a free consultation.
3731 Oliver AVE N Minneapolis, MN 55412
Want to know what your home might be worth? Contact us for a FREE valuation!

Our team is ready to help you sell your home for the highest possible price ASAP
Key Details
Property Type Single Family Home
Sub Type Single Family Residence
Listing Status Sold
Purchase Type For Sale
Square Footage 1,130 sqft
Price per Sqft $199
Subdivision Joseph Lowrys Add
MLS Listing ID 6525568
Sold Date 07/03/24
Bedrooms 3
Full Baths 1
Three Quarter Bath 1
Year Built 1921
Annual Tax Amount $1,198
Tax Year 2024
Contingent None
Lot Size 4,791 Sqft
Acres 0.11
Lot Dimensions 40x122
Property Description
Welcome to Your Dream Home! Discover the perfect blend of modern elegance and timeless charm at 3731 Oliver. This beautifully renovated home features 3 spacious bedrooms and 2 luxurious bathrooms, offering an exceptional living experience in the heart of Minneapolis. Recently Renovated. Enjoy brand-new finishes, fixtures, and an updated floor plan designed for today's lifestyle. A newly added primary suite on the lower level provides a private retreat, complete with a walk-in closet and a spa-like en-suite bathroom featuring a soaking tub and a glass-enclosed shower. The main floor boasts an open-concept design that seamlessly connects the living room, dining area, and kitchen, perfect for entertaining family and friends. The Kitchen features stainless steel appliances, custom cabinetry, and sleek countertops. Don't Miss Out:
Location
State MN
County Hennepin
Zoning Residential-Single Family
Rooms
Basement Daylight/Lookout Windows, Egress Window(s), Partially Finished
Dining Room Living/Dining Room
Interior
Heating Forced Air
Cooling Central Air
Fireplace No
Appliance Dryer, Range, Refrigerator, Washer
Exterior
Parking Features Detached, Concrete
Garage Spaces 2.0
Fence Full, Wood
Pool None
Roof Type Asphalt
Building
Lot Description Public Transit (w/in 6 blks), Tree Coverage - Medium
Story One and One Half
Foundation 580
Sewer City Sewer/Connected
Water City Water/Connected
Level or Stories One and One Half
Structure Type Vinyl Siding
New Construction false
Schools
School District Minneapolis
Read Less



