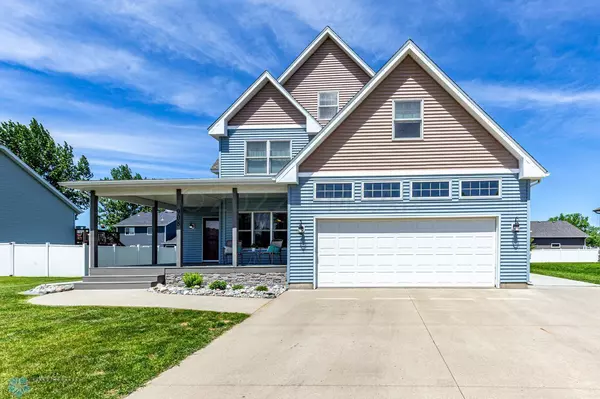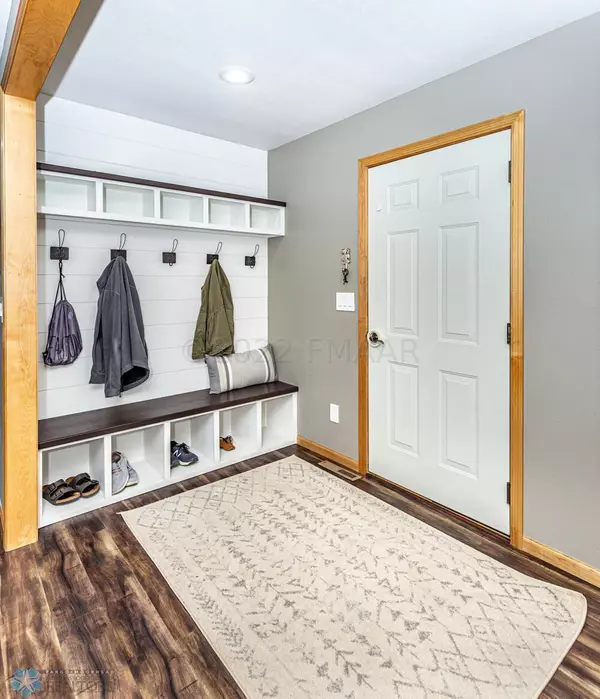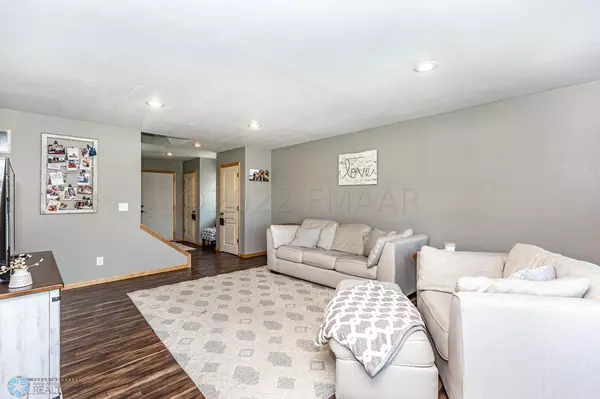For more information regarding the value of a property, please contact us for a free consultation.
908 6 AVE NE Dilworth, MN 56529
Want to know what your home might be worth? Contact us for a FREE valuation!

Our team is ready to help you sell your home for the highest possible price ASAP
Key Details
Property Type Single Family Home
Sub Type Single Family Residence
Listing Status Sold
Purchase Type For Sale
Square Footage 3,610 sqft
Price per Sqft $114
Subdivision Woodbridge
MLS Listing ID 7419248
Sold Date 07/22/22
Bedrooms 4
Full Baths 3
Half Baths 1
Year Built 2004
Tax Year 2023
Contingent None
Lot Size 10,454 Sqft
Acres 0.24
Property Description
This gorgeous 2 story home has it all! The kitchen has been completely updated with quartz counter tops, backsplash, new kitchen aid appliances, including a double oven. There is a screened in back porch, . It boasts Four bedrooms on one level. Huge master suite with an amazing bathroom and closets. The basement has a very large family room, gas fireplace and a rough in for a bar. A stamped concrete patio and curb design was done within the last year. If you are looking for a huge storage shed this property has one! Central Air unit, Furnace, Air Exchanger, have all been replaced within the last year. Water heater replaced in 2019. NO SPECIALS!!!!!
Location
State MN
County Clay
Zoning Residential-Single Family
Rooms
Basement Concrete
Dining Room Breakfast Area, Separate/Formal Dining Room
Interior
Heating Forced Air
Cooling Central Air
Flooring Laminate
Fireplaces Type Gas
Fireplace No
Appliance Disposal, Double Oven, Dryer, Microwave, Range, Refrigerator, Washer
Exterior
Parking Features Attached Garage
Garage Spaces 2.0
Roof Type Architecural Shingle
Building
Story Two
Sewer City Sewer/Connected
Water City Water/Connected
Level or Stories Two
Structure Type Vinyl Siding
New Construction false
Schools
School District Dilworth-Glyndon-Felton
Others
Restrictions Pets - Cats Allowed,Pets - Dogs Allowed
Read Less



