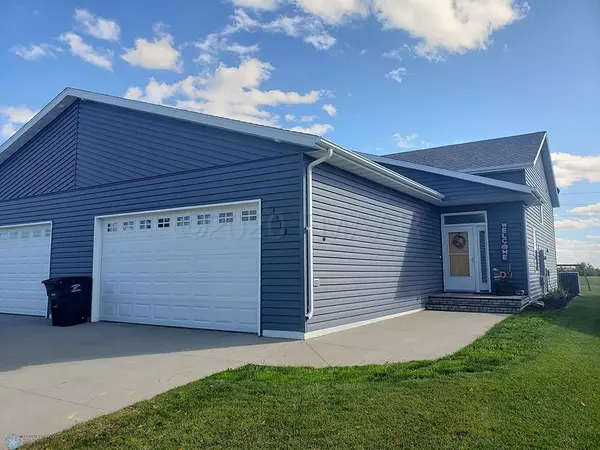For more information regarding the value of a property, please contact us for a free consultation.
1113 MORNINGSIDE DR Casselton, ND 58012
Want to know what your home might be worth? Contact us for a FREE valuation!

Our team is ready to help you sell your home for the highest possible price ASAP
Key Details
Property Type Multi-Family
Sub Type Twin Home
Listing Status Sold
Purchase Type For Sale
Square Footage 2,152 sqft
Price per Sqft $113
Subdivision Cottonwood 4Th Addn
MLS Listing ID 7415551
Sold Date 10/15/21
Bedrooms 4
Full Baths 2
Year Built 2006
Annual Tax Amount $1,200
Tax Year 2022
Contingent None
Lot Size 6,098 Sqft
Acres 0.14
Property Description
UNDER CONTRACT- SUBJECT TO INSPECTION. Fabulous Twinhome. You'll have No backyard neighbors. The home is spacious w/4 bedrooms plus a Den/Office. The Foyer is bright w/a large side window & transom window over the front door. The upper level has a vaulted ceiling w/recessed lights. The Kitchen is HUGE w/lots of cabinets & stainless steel appliances. There is a handy pantry too! The Living Room has a patio door opening to the backyard Deck. The shed & the playset are included too! The Master Bedroom easily fits a King Size bed & the closet is spacious too, All the bedrooms are good sized. And the GARAGE becomes almost another room! It is more than 30ft deep & 21 ft wide. It isinsulated, finished, & heated w/an epoxy floor! There is plenty of room for aworkshop or even exercise equ
Location
State ND
County Cass
Zoning Residential-Single Family
Rooms
Basement Concrete
Dining Room Separate/Formal Dining Room
Interior
Heating Forced Air
Cooling Central Air
Flooring Laminate
Fireplace No
Appliance Dishwasher, Disposal, Dryer, Electric Water Heater, Microwave, Range, Refrigerator, Washer, Water Softener Owned
Exterior
Parking Features Attached Garage, Floor Drain, Finished Garage, Heated Garage
Garage Spaces 2.0
Roof Type Architecural Shingle
Building
Story Split Entry (Bi-Level)
Sewer City Sewer/Connected
Water City Water/Connected
Level or Stories Split Entry (Bi-Level)
Structure Type Vinyl Siding
New Construction false
Schools
School District Central Cass
Others
Restrictions Pets - Cats Allowed,Pets - Dogs Allowed
Read Less



