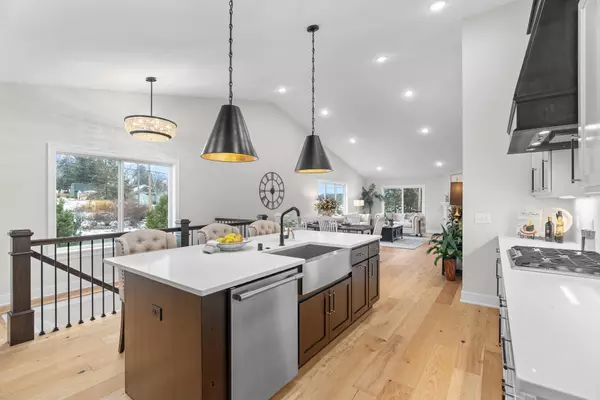For more information regarding the value of a property, please contact us for a free consultation.
261 McCarrons PL W Roseville, MN 55113
Want to know what your home might be worth? Contact us for a FREE valuation!

Our team is ready to help you sell your home for the highest possible price ASAP
Key Details
Property Type Townhouse
Sub Type Townhouse Detached
Listing Status Sold
Purchase Type For Sale
Square Footage 2,750 sqft
Price per Sqft $263
Subdivision Section 13 Town 29 Range 23
MLS Listing ID 6481019
Sold Date 05/20/24
Bedrooms 3
Full Baths 2
Half Baths 1
HOA Fees $220/mo
Year Built 2022
Annual Tax Amount $4,956
Tax Year 2023
Contingent None
Lot Size 8,276 Sqft
Acres 0.19
Lot Dimensions irregular
Property Description
Ask about our low 3.6% financing opportunity! Enjoy beautiful views & 250' of shoreline on McCarrons Lake! This move-in-ready new construction detached townhome features a spacious kitchen with double-wide refrigerator, beautiful custom range hood, wall oven, and quartz counters. The main-floor owner's suite features a separate soaking tub and spacious shower. The finished lower level includes a wet bar complete with fun tile backsplash, wine refrigerator, and open shelving for your décor. This Roseville location is close to both downtowns & minutes from great shopping & dining.
Location
State MN
County Ramsey
Community Villas On Mccarrons Lake
Zoning Residential-Single Family
Body of Water McCarron
Rooms
Basement Daylight/Lookout Windows, Drain Tiled, Egress Window(s), Finished, Full
Dining Room Breakfast Bar, Eat In Kitchen, Informal Dining Room
Interior
Heating Forced Air
Cooling Central Air
Fireplaces Number 1
Fireplaces Type Gas, Living Room
Fireplace No
Appliance Air-To-Air Exchanger, Cooktop, Dishwasher, Dryer, Exhaust Fan, Humidifier, Microwave, Range, Refrigerator, Stainless Steel Appliances, Wall Oven, Washer
Exterior
Parking Features Attached Garage, Concrete, Garage Door Opener
Garage Spaces 2.0
Fence None
Waterfront Description Association Access,Deeded Access,Dock,Lake Front,Lake View
View Y/N Lake
View Lake
Roof Type Age 8 Years or Less
Road Frontage Yes
Building
Lot Description Public Transit (w/in 6 blks), Tree Coverage - Light, Underground Utilities
Story One
Foundation 1470
Sewer City Sewer/Connected
Water City Water/Connected
Level or Stories One
Structure Type Brick/Stone,Fiber Board,Metal Siding,Vinyl Siding
New Construction true
Schools
School District Roseville
Others
HOA Fee Include Dock,Lawn Care,Professional Mgmt,Trash,Shared Amenities,Snow Removal
Restrictions Pets - Cats Allowed,Pets - Dogs Allowed
Read Less



