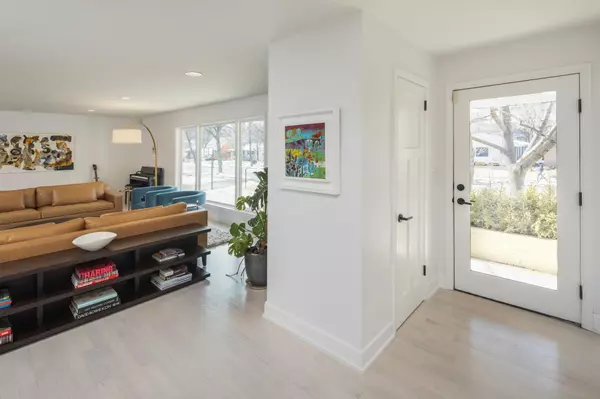For more information regarding the value of a property, please contact us for a free consultation.
3917 Abbott AVE S Minneapolis, MN 55410
Want to know what your home might be worth? Contact us for a FREE valuation!

Our team is ready to help you sell your home for the highest possible price ASAP
Key Details
Property Type Single Family Home
Sub Type Single Family Residence
Listing Status Sold
Purchase Type For Sale
Square Footage 3,413 sqft
Price per Sqft $336
Subdivision Oliver Park Add
MLS Listing ID 6484729
Sold Date 05/16/24
Bedrooms 5
Full Baths 1
Three Quarter Bath 2
Year Built 1959
Annual Tax Amount $15,230
Tax Year 2024
Contingent None
Lot Size 9,583 Sqft
Acres 0.22
Lot Dimensions 131x73
Property Description
Prime Linden Hills location for this 5-bedroom, 3-bath home with 3,413 sf. Built in 1959, this home was constructed on piers/pilings for stability. This updated, modern design-focused home features platinum oak floors throughout the main floors. Four bedrooms on the upper level include primary ensuite with updated ¾ bath. Updated hall full bath serves 3 other bedrooms. Enjoy the large family room with gas fireplace. 2022 work included updated Timbertech decking, railing & stairs on deck; a new 520 SF stone patio overlooking the large backyard which was regraded with new drain tile and dry well. Planter boxes around the home were also rebuilt in 2022. 2-car attached garage served by large mud & laundry room, and a nearby ¾ bath. Lower-level amusement room is perfect for play, while the 5th bedroom with nice, southern egress windows could serve guests or as an office. New roof in 2022, includes new plywood decking, new gutters and leaf guards.
Location
State MN
County Hennepin
Zoning Residential-Single Family
Rooms
Basement Block, Drain Tiled, Egress Window(s), Finished, Partial, Storage Space
Dining Room Breakfast Bar, Separate/Formal Dining Room
Interior
Heating Forced Air
Cooling Central Air
Fireplaces Number 1
Fireplaces Type Family Room, Gas
Fireplace Yes
Appliance Cooktop, Dishwasher, Double Oven, Dryer, Humidifier, Gas Water Heater, Microwave, Refrigerator, Stainless Steel Appliances, Wall Oven, Washer
Exterior
Parking Features Attached Garage, Concrete, Garage Door Opener
Garage Spaces 2.0
Fence Partial
Pool None
Roof Type Age 8 Years or Less,Asphalt
Building
Lot Description Public Transit (w/in 6 blks), Tree Coverage - Light
Story Four or More Level Split
Foundation 2112
Sewer City Sewer/Connected
Water City Water/Connected
Level or Stories Four or More Level Split
Structure Type Brick/Stone,Fiber Cement
New Construction false
Schools
School District Minneapolis
Read Less



