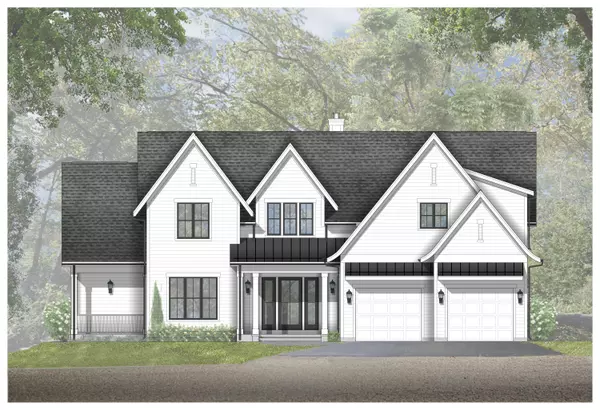Bought with Coldwell Banker Real Estate Group
For more information regarding the value of a property, please contact us for a free consultation.
Lt 7 Main Rd Linn, WI 53147
Want to know what your home might be worth? Contact us for a FREE valuation!

Our team is ready to help you sell your home for the highest possible price ASAP
Key Details
Property Type Single Family Home
Listing Status Sold
Purchase Type For Sale
Square Footage 3,133 sqft
Price per Sqft $510
Subdivision Sunset Hills
MLS Listing ID 1828555
Sold Date 04/19/24
Style 2 Story
Bedrooms 4
Full Baths 4
HOA Fees $41/ann
Year Built 2023
Annual Tax Amount $2,056
Tax Year 2022
Lot Size 0.310 Acres
Acres 0.31
Lot Dimensions 106 x 130
Property Description
Spring brings Opportunity & this New Construction Home could be yours! Located on large corner lot, five homes from the lake in fantastic Sunset Hills- Walk or ride golf cart to area gated Swim Piers, Beach & large Park. A Covered entrance porch welcomes you to this luxury open concept home by McCormack Etten Architects with high end finishes, 10ft ceilings, hardwood floors, dining rm, porch, great room with fireplace. Chef's dream kitchen includes stone top island, cooktop/double ovens/warming drawer/refrig drawers & a walk in pantry. Main floor bedroom suite with double vanity bath offers spa relaxation with soak tub & separate shower. Laundry on main, playroom & 3 bedrooms on 2nd level- LL is capped for bath-option to finish. Don't wait-Act soon for ability to choose your home finishes!
Location
State WI
County Walworth
Zoning Res
Body of Water Geneva
Rooms
Basement 8+ Ceiling, Full, Full Size Windows, Poured Concrete, Stubbed for Bathroom
Interior
Interior Features Cable TV Available, Gas Fireplace, High Speed Internet, Kitchen Island, Pantry, Walk-In Closet(s), Wood or Sim. Wood Floors
Heating Natural Gas
Cooling Central Air, Forced Air
Flooring No
Appliance Cooktop, Dishwasher, Disposal, Dryer, Microwave, Oven, Refrigerator, Washer
Exterior
Exterior Feature Pressed Board
Parking Features Electric Door Opener
Garage Spaces 2.0
Waterfront Description Lake
Accessibility Bedroom on Main Level, Laundry on Main Level, Open Floor Plan, Stall Shower
Building
Lot Description Corner Lot, View of Water, Wooded
Water Lake
Architectural Style Contemporary
Schools
Middle Schools Lake Geneva
High Schools Badger
School District Lake Geneva J1
Read Less

Copyright 2024 Multiple Listing Service, Inc. - All Rights Reserved



