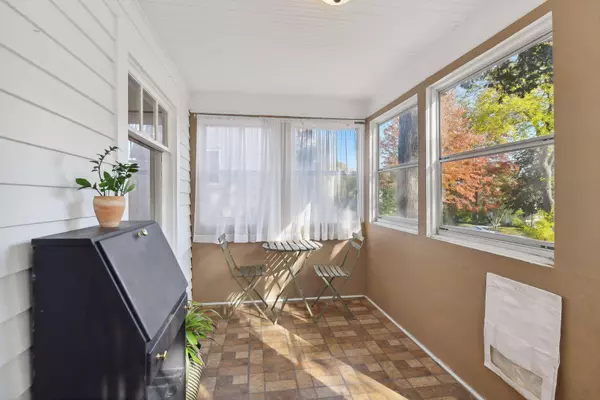For more information regarding the value of a property, please contact us for a free consultation.
4442 Wentworth AVE Minneapolis, MN 55419
Want to know what your home might be worth? Contact us for a FREE valuation!

Our team is ready to help you sell your home for the highest possible price ASAP
Key Details
Property Type Single Family Home
Sub Type Single Family Residence
Listing Status Sold
Purchase Type For Sale
Square Footage 888 sqft
Price per Sqft $322
Subdivision Pleasant Park Add
MLS Listing ID 6469912
Sold Date 03/04/24
Bedrooms 2
Full Baths 1
Year Built 1907
Annual Tax Amount $3,244
Tax Year 2023
Contingent None
Lot Size 5,227 Sqft
Acres 0.12
Lot Dimensions 131x40
Property Description
Nestled atop a Kingfield hill, this bungalow offers a charming retreat with a view of the tree-lined street. The main floor boasts a welcoming enclosed porch, a lovely living room, formal dining, & a kitchen boasting sleek stainless steel appliances. A bedroom with room for a king bed & two nightstands plus a spacious closet & a full bath complete the main level. Upper level bedroom is currently being used as a remote work space and has a sink and vanity (1/4 bath). Enclose a portion & add a shower to create another bath & equity upside. The lower level provides ample storage & laundry. Lower ceiling down but ample space or exercise or a 2nd family room. Step into the cute fenced backyard & enjoy the serene setting on your large patio. An oversized 1 car garage finishes the outdoor space. Recent upgrades include new siding, windows, a 2022 furnace, & a 2023 A/C unit. This home marries classic charm with modern comfort in a fabulous location for walking, biking, & enjoying the city!
Location
State MN
County Hennepin
Zoning Residential-Single Family
Rooms
Basement Full, Storage Space, Unfinished
Dining Room Separate/Formal Dining Room
Interior
Heating Forced Air
Cooling Central Air
Fireplace No
Appliance Dryer, Gas Water Heater, Range, Refrigerator, Washer
Exterior
Parking Features Detached, Garage Door Opener
Garage Spaces 1.0
Fence Chain Link, Full, Wood
Roof Type Age Over 8 Years,Asphalt
Building
Lot Description Public Transit (w/in 6 blks), Tree Coverage - Medium
Story One and One Half
Foundation 739
Sewer City Sewer/Connected
Water City Water/Connected
Level or Stories One and One Half
Structure Type Fiber Cement
New Construction false
Schools
School District Minneapolis
Read Less



