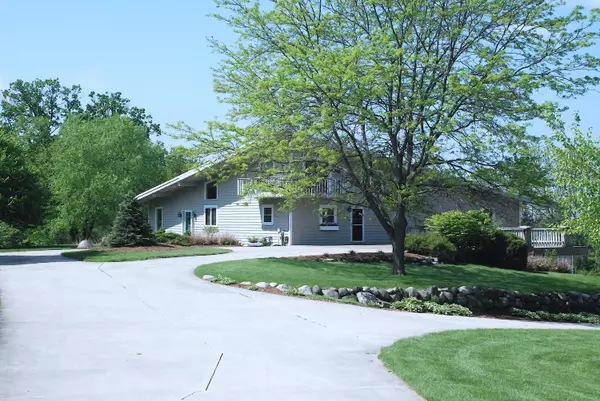Bought with Compass Wisconsin-Lake Geneva
For more information regarding the value of a property, please contact us for a free consultation.
W3995 Kenyon Dr Linn, WI 53147
Want to know what your home might be worth? Contact us for a FREE valuation!

Our team is ready to help you sell your home for the highest possible price ASAP
Key Details
Property Type Single Family Home
Listing Status Sold
Purchase Type For Sale
Square Footage 5,800 sqft
Price per Sqft $194
MLS Listing ID 1829230
Sold Date 12/04/23
Style Exposed Basement
Bedrooms 4
Full Baths 3
Half Baths 2
Year Built 1993
Annual Tax Amount $10,902
Tax Year 22
Lot Size 1.820 Acres
Acres 1.82
Property Description
Immerse yourself in the captivating beauty of this vista retreat boasting breathtaking sunsets, dramatic storm-watching, and a luxurious backyard oasis with a pool. This exceptional home offers an unparalleled experience with its panoramic views and stunning features. The sun-drenched living area, adorned with expansive windows, provides the perfect vantage point to witness nature's wonders unfold. The gourmet the kitchen is a culinary haven, while the master suite offers a tranquil escape. Step outside to your private paradise featuring a sparkling pool and grilling area, ideal for outdoor entertaining. Don't miss the chance to call this extraordinary property your own and create cherished memories.
Location
State WI
County Walworth
Zoning Single Family
Rooms
Basement 8+ Ceiling, Finished, Full, Full Size Windows, Poured Concrete, Shower, Sump Pump, Walk Out/Outer Door
Interior
Interior Features 2 or more Fireplaces, Cable TV Available, Gas Fireplace, Kitchen Island, Natural Fireplace, Security System, Vaulted Ceiling(s), Walk-In Closet(s), Wet Bar, Wood or Sim. Wood Floors
Heating Natural Gas
Cooling Central Air, In Floor Radiant, Zoned Heating
Flooring No
Appliance Cooktop, Dishwasher, Dryer, Microwave, Oven, Range, Refrigerator, Washer, Water Softener Owned
Exterior
Exterior Feature Wood
Parking Features Built-in under Home, Electric Door Opener
Garage Spaces 3.0
Accessibility Bedroom on Main Level, Open Floor Plan
Building
Lot Description Cul-De-Sac, View of Water, Wooded
Architectural Style Contemporary
Schools
Elementary Schools Woods
High Schools Badger
School District Lake Geneva-Genoa City Uhs
Read Less

Copyright 2024 Multiple Listing Service, Inc. - All Rights Reserved



