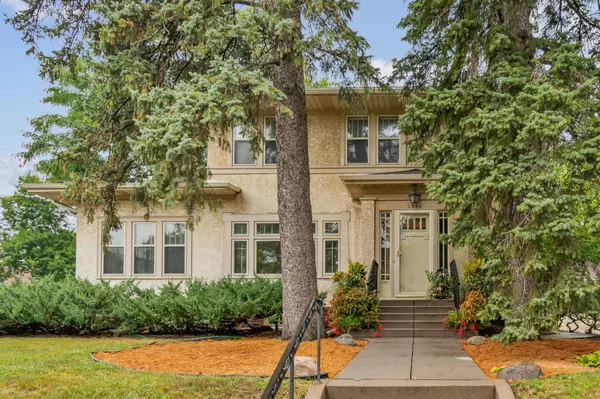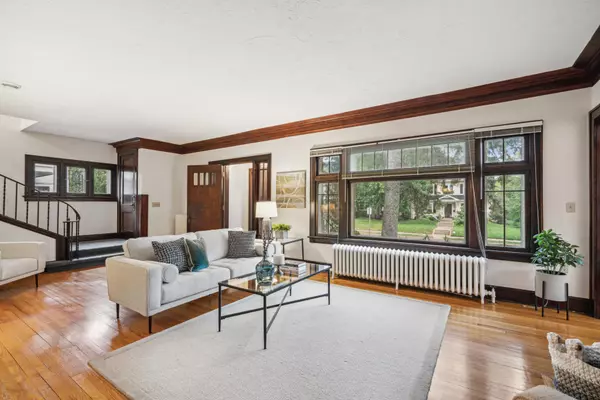For more information regarding the value of a property, please contact us for a free consultation.
5054 Bryant AVE S Minneapolis, MN 55419
Want to know what your home might be worth? Contact us for a FREE valuation!

Our team is ready to help you sell your home for the highest possible price ASAP
Key Details
Property Type Single Family Home
Sub Type Single Family Residence
Listing Status Sold
Purchase Type For Sale
Square Footage 2,932 sqft
Price per Sqft $288
Subdivision Foggs Motor Line Add
MLS Listing ID 6398720
Sold Date 12/01/23
Bedrooms 4
Full Baths 2
Three Quarter Bath 1
Year Built 1921
Annual Tax Amount $10,622
Tax Year 2023
Contingent None
Lot Size 7,840 Sqft
Acres 0.18
Lot Dimensions See Lister
Property Description
This is a stunning 1921 2-story home on a corner lot with attached 2-car heated garage, just 1-block to Minnehaha Pkwy. This home has preserved the classic character inside and out with hardwood throughout with spacious living room and WB fireplace. Enjoy the attached sun-lit sunroom and large formal dining room for space to relax and entertain. The kitchen is beautifully updated with custom enamel cabinets, granite counters and top of the line appliances, easy access to mudroom area and the large fenced backyard with patio and gardens. Take the open stairway with lead-glass window to updated primary suite with fabulous primary bath - separate soaker tub and shower with heated floors. 3 additional bedrooms up. The 4th bedroom/den filled with light with access to balcony (Hardwood floors under carpet except in 4th bedroom) Lower level includes family room, large laundry room, 3rd bathroom and plenty of storage. New roof in 2021, water heater in 2018 and newer boiler.
Location
State MN
County Hennepin
Zoning Residential-Single Family
Rooms
Basement Block, Daylight/Lookout Windows, Partially Finished, Storage Space
Dining Room Breakfast Bar, Separate/Formal Dining Room
Interior
Heating Baseboard, Boiler, Radiant Floor, Radiator(s)
Cooling Central Air
Fireplaces Number 1
Fireplaces Type Brick, Living Room, Wood Burning
Fireplace Yes
Appliance Cooktop, Dishwasher, Disposal, Double Oven, Dryer, Exhaust Fan, Gas Water Heater, Microwave, Refrigerator, Stainless Steel Appliances, Wall Oven, Washer
Exterior
Parking Features Attached Garage, Concrete, Garage Door Opener, Heated Garage
Garage Spaces 2.0
Fence Full, Wood
Roof Type Age 8 Years or Less,Asphalt
Building
Lot Description Public Transit (w/in 6 blks), Corner Lot, Tree Coverage - Medium
Story Two
Foundation 1118
Sewer City Sewer/Connected, City Sewer - In Street
Water City Water/Connected, City Water - In Street
Level or Stories Two
Structure Type Stucco
New Construction false
Schools
School District Minneapolis
Read Less



