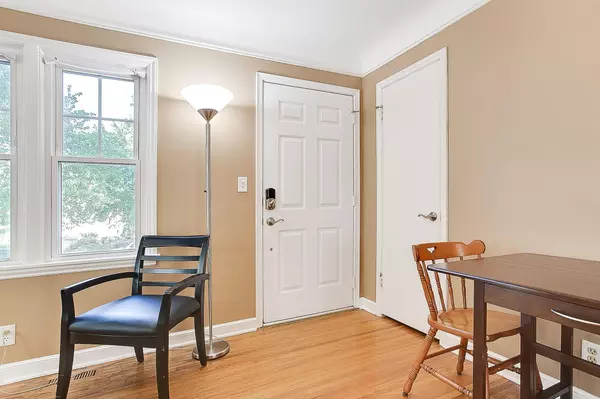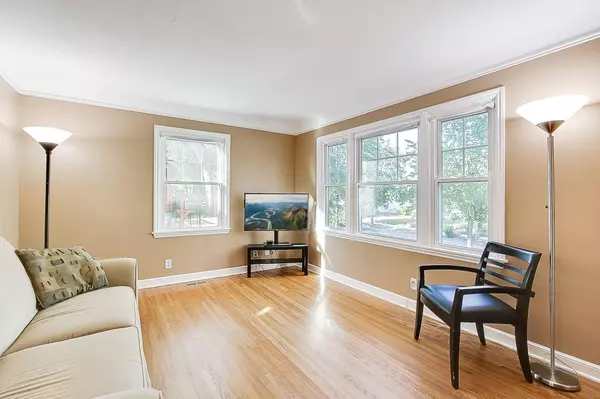For more information regarding the value of a property, please contact us for a free consultation.
5641 42nd AVE S Minneapolis, MN 55417
Want to know what your home might be worth? Contact us for a FREE valuation!

Our team is ready to help you sell your home for the highest possible price ASAP
Key Details
Property Type Single Family Home
Sub Type Single Family Residence
Listing Status Sold
Purchase Type For Sale
Square Footage 1,495 sqft
Price per Sqft $239
Subdivision Minnehaha Highlands
MLS Listing ID 6433948
Sold Date 11/20/23
Bedrooms 4
Full Baths 1
Half Baths 1
Three Quarter Bath 1
Year Built 1950
Annual Tax Amount $4,078
Tax Year 2023
Contingent None
Lot Size 5,227 Sqft
Acres 0.12
Lot Dimensions 40 X 128
Property Description
This wonderful home features an updated kitchen with custom cabinetry offering lighted full depth drawers, new recessed & hanging lighting fixtures, plus a quaint breakfast bar overlooking the lovely backyard. Large living room filled with sunny windows & gleaming hardwood floors along with dining area for entertaining. Two good-sized bedrooms on the main level with excellent closet space plus a pretty bath with a new custom vanity. Rare extra-large main suite with a private updated bath on the upper level! The additional bedroom up can double as a home office plus there's two handy storage closets in the hallway. The lower level has a newly finished family room plus separate amusement room with a wet bar & half bath. Massive two stall garage with one of the doors offering a 10-foot high opening for tall work vehicles. Close to fun restaurants, quaint shops, lovely local parks, & many great commuting options. A truly "turn the key" home with so many great improvements to enjoy!
Location
State MN
County Hennepin
Zoning Residential-Single Family
Rooms
Basement Block, Finished, Full
Dining Room Breakfast Bar, Living/Dining Room
Interior
Heating Forced Air
Cooling Central Air
Fireplace No
Appliance Dishwasher, Dryer, Gas Water Heater, Microwave, Range, Refrigerator, Washer
Exterior
Parking Features Detached, Concrete, Garage Door Opener
Garage Spaces 2.0
Pool None
Roof Type Age Over 8 Years,Asphalt
Building
Lot Description Public Transit (w/in 6 blks), Tree Coverage - Light
Story One and One Half
Foundation 735
Sewer City Sewer/Connected
Water City Water/Connected
Level or Stories One and One Half
Structure Type Stucco,Wood Siding
New Construction false
Schools
School District Minneapolis
Read Less



