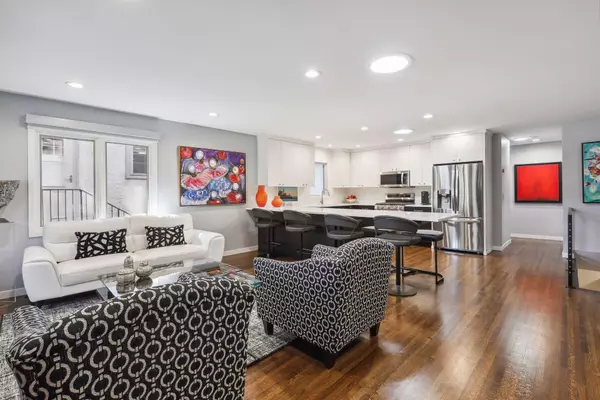For more information regarding the value of a property, please contact us for a free consultation.
4728 Washburn AVE S Minneapolis, MN 55410
Want to know what your home might be worth? Contact us for a FREE valuation!

Our team is ready to help you sell your home for the highest possible price ASAP
Key Details
Property Type Single Family Home
Sub Type Single Family Residence
Listing Status Sold
Purchase Type For Sale
Square Footage 1,797 sqft
Price per Sqft $355
Subdivision Second Div Of Remington Park
MLS Listing ID 6435404
Sold Date 11/01/23
Bedrooms 4
Three Quarter Bath 2
Year Built 1959
Annual Tax Amount $6,715
Tax Year 2023
Contingent None
Lot Size 5,662 Sqft
Acres 0.13
Lot Dimensions 42x135
Property Description
Presenting the "10" you have been waiting for! Situated on a quiet street, this home has had a complete custom remodel with the main floor opened up for 2023 living. The light, bright, open kitchen is state-of-the-art with high attention to detail. Updates throughout the home include but is not limited to a full kitchen remodel, a bathroom expansion and remodel with heated floors, refinished hardwood floors, closet updates, new main floor windows, motorized window shades, new Kinetico water softener, new
lower-level ductwork and a new furnace. The lower-level walks out to the fully fenced in backyard with
private patio space. Located in the always desirable Fulton neighborhood with convenience to the lakes, parks, restaurants, shops and more. Don't miss out on this exceptional home as it has everything!
Location
State MN
County Hennepin
Zoning Residential-Single Family
Rooms
Basement Egress Window(s), Finished, Full, Storage Space, Walkout
Dining Room Breakfast Bar, Kitchen/Dining Room, Living/Dining Room
Interior
Heating Forced Air
Cooling Central Air
Fireplace No
Appliance Dishwasher, Disposal, Dryer, Water Filtration System, Microwave, Range, Refrigerator, Washer, Water Softener Owned
Exterior
Parking Features Attached Garage, Concrete, Garage Door Opener
Garage Spaces 1.0
Fence Wood
Roof Type Asphalt
Building
Lot Description Public Transit (w/in 6 blks), Tree Coverage - Light
Story One
Foundation 1102
Sewer City Sewer/Connected
Water City Water/Connected
Level or Stories One
Structure Type Block,Stucco,Wood Siding
New Construction false
Schools
School District Minneapolis
Read Less



