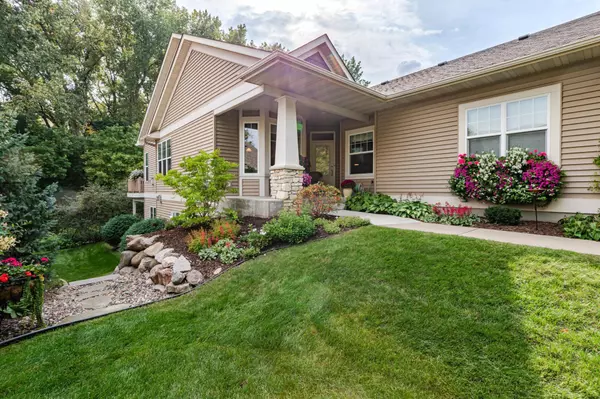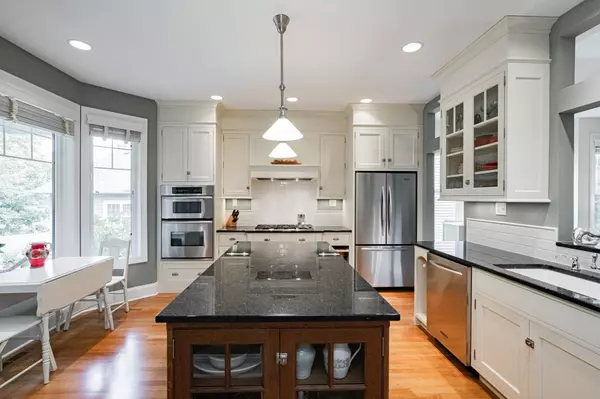For more information regarding the value of a property, please contact us for a free consultation.
8979 Coffman PATH Inver Grove Heights, MN 55076
Want to know what your home might be worth? Contact us for a FREE valuation!

Our team is ready to help you sell your home for the highest possible price ASAP
Key Details
Property Type Townhouse
Sub Type Townhouse Side x Side
Listing Status Sold
Purchase Type For Sale
Square Footage 2,751 sqft
Price per Sqft $198
Subdivision Woodview Ponds
MLS Listing ID 6436823
Sold Date 10/25/23
Bedrooms 3
Full Baths 1
Half Baths 1
Three Quarter Bath 1
HOA Fees $380/mo
Year Built 2006
Annual Tax Amount $4,622
Tax Year 2023
Contingent None
Lot Size 6,969 Sqft
Acres 0.16
Lot Dimensions irregular
Property Description
One of the most upgraded townhome units you will ever find! Turn-key 3BR/3BA townhome in prime IGH location. Step into lovely entryway & immediately notice impressive kitchen w/ sight lines to dining/living spaces perfect for gatherings w/friends and family. Living room boasts gas FP w/ antique mantle & large picture windows. Custom kitchen includes granite counters, 2-tone custom cabinets, Stainless, 2 oven & breakfast area. King-size owner's suite w/ensuite full bath, 2 sinks, soaking tub, shower, & large walk-in closet. Den/home office at front of home & great powder room for guests. Laundry/mud room leads to 2-car garage. Huge family room in walk-out LL w/ game/flex space. LL has 2 BRs & 3/4 bath, great for guests. Large utility/storage space w/ updated mechanicals. All the perks of new construction without the wait. Many upgraded mechanicals, see supplements. Convenient to numerous shops/restaurants & mins to either downtown & airport. Owners are sad to leave, but are relocating.
Location
State MN
County Dakota
Zoning Residential-Single Family
Rooms
Basement Daylight/Lookout Windows, Egress Window(s), Finished, Walkout
Dining Room Living/Dining Room
Interior
Heating Forced Air
Cooling Central Air
Fireplaces Number 2
Fireplaces Type Family Room, Gas, Living Room
Fireplace Yes
Appliance Dishwasher, Disposal, Double Oven, Dryer, Exhaust Fan, Microwave, Range, Refrigerator, Stainless Steel Appliances, Washer, Water Softener Owned
Exterior
Parking Features Attached Garage, Garage Door Opener
Garage Spaces 2.0
Fence None
Pool None
Roof Type Asphalt
Building
Lot Description Tree Coverage - Medium
Story One
Foundation 1102
Sewer City Sewer/Connected
Water City Water/Connected
Level or Stories One
Structure Type Brick/Stone,Vinyl Siding
New Construction false
Schools
School District Inver Grove Hts. Community Schools
Others
HOA Fee Include Shared Amenities
Restrictions None
Read Less



