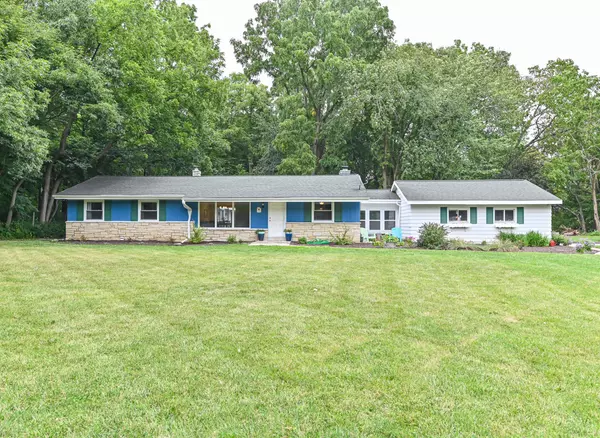Bought with Bear Realty, Inc
For more information regarding the value of a property, please contact us for a free consultation.
N2438 Elgin Club Dr Linn, WI 53147
Want to know what your home might be worth? Contact us for a FREE valuation!

Our team is ready to help you sell your home for the highest possible price ASAP
Key Details
Property Type Single Family Home
Listing Status Sold
Purchase Type For Sale
Square Footage 2,125 sqft
Price per Sqft $211
MLS Listing ID 1847085
Sold Date 10/06/23
Style 1 Story
Bedrooms 3
Full Baths 2
Half Baths 1
Year Built 1955
Annual Tax Amount $3,066
Tax Year 2022
Lot Size 1.060 Acres
Acres 1.06
Property Description
Peaceful Elgin Club Drive - Set back off the road on a beautiful wooded acre in desired Woods School District. Spacious main suite with wooded views, adjacent office and Walk-out to Patio. Remodeled Kitchen, Dining area with slider walk-out. Wood burning stone fireplace in family room, Hardwood floors, Charming breezeway. Large basement with finished game/craft room and a walk-out to patio and back yard. Newer Roof, Windows and Mechanical updates - Great Location between Lake Geneva and Williams Bay. 5 min drive to Hwy 12 and 10 Min drive to Hwy 43.
Location
State WI
County Walworth
Zoning RES
Rooms
Basement 8+ Ceiling, Full, Partially Finished, Sump Pump, Walk Out/Outer Door
Interior
Interior Features Cable TV Available, High Speed Internet, Natural Fireplace, Walk-In Closet(s), Walk-thru Bedroom, Wood or Sim. Wood Floors
Heating Natural Gas
Cooling Central Air, Forced Air
Flooring No
Appliance Dishwasher, Dryer, Microwave, Other, Oven, Range, Refrigerator, Washer, Water Softener Owned
Exterior
Exterior Feature Aluminum/Steel, Stone
Parking Features Electric Door Opener
Garage Spaces 2.0
Accessibility Bedroom on Main Level, Full Bath on Main Level
Building
Lot Description Fenced Yard, Rural
Architectural Style Ranch
Schools
Middle Schools Lake Geneva
High Schools Badger
School District Lake Geneva J1
Read Less

Copyright 2025 Multiple Listing Service, Inc. - All Rights Reserved



