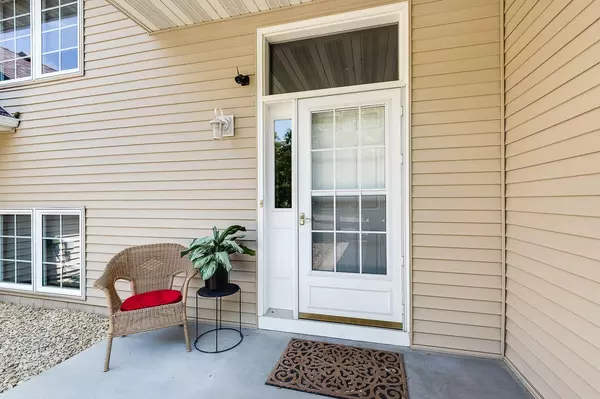For more information regarding the value of a property, please contact us for a free consultation.
7570 Blaine AVE Inver Grove Heights, MN 55076
Want to know what your home might be worth? Contact us for a FREE valuation!

Our team is ready to help you sell your home for the highest possible price ASAP
Key Details
Property Type Townhouse
Sub Type Townhouse Side x Side
Listing Status Sold
Purchase Type For Sale
Square Footage 2,292 sqft
Price per Sqft $153
Subdivision Blainewood Twnhms
MLS Listing ID 6405236
Sold Date 09/22/23
Bedrooms 4
Full Baths 1
Three Quarter Bath 2
HOA Fees $285/mo
Year Built 2001
Annual Tax Amount $3,316
Tax Year 2023
Contingent None
Lot Size 3,920 Sqft
Acres 0.09
Lot Dimensions Common
Property Description
Welcome to this STUNNING 4BR, 3BA, split-level townhome in a prime location!! This beautiful home features an open concept, split level design with 4 spacious bedrooms, 3 huge bathrooms (all with showers!!) & TONS of natural light! Try out your Bobby Flay skills in the gourmet kitchen which features modern SS appliances, pull-out cabinet drawers, ample amounts of storage & great counter space. Have peace of mind with all NEW mechanicals, NEW vinyl siding, NEW maintenance free composite deck, NEW blinds throughout, & HEATED 2 car garage with NEW garage door opener. Relax by gorgeous stone gas fireplace while listening to the home's surround sound system. Meticulously maintained, this home is move in ready and waiting for you!! Don't miss this opportunity to make it yours! This is not just a house, it is a home!! See video tour!
Location
State MN
County Dakota
Zoning Residential-Single Family
Rooms
Basement Daylight/Lookout Windows, Drain Tiled, Finished
Dining Room Informal Dining Room, Living/Dining Room
Interior
Heating Forced Air
Cooling Central Air
Fireplaces Number 1
Fireplaces Type Family Room, Gas
Fireplace Yes
Appliance Disposal, Dryer, Microwave, Range, Refrigerator, Washer
Exterior
Parking Features Attached Garage, Concrete, Garage Door Opener, Heated Garage
Garage Spaces 2.0
Building
Story Split Entry (Bi-Level)
Foundation 1296
Sewer City Sewer/Connected
Water City Water/Connected
Level or Stories Split Entry (Bi-Level)
Structure Type Brick/Stone,Vinyl Siding
New Construction false
Schools
School District Inver Grove Hts. Community Schools
Others
HOA Fee Include Maintenance Structure,Lawn Care,Maintenance Grounds,Snow Removal
Restrictions Mandatory Owners Assoc,Rentals not Permitted,Pets - Cats Allowed,Pets - Dogs Allowed,Pets - Weight/Height Limit
Read Less



