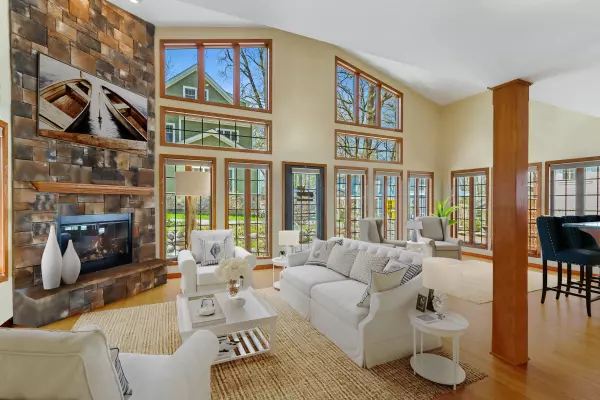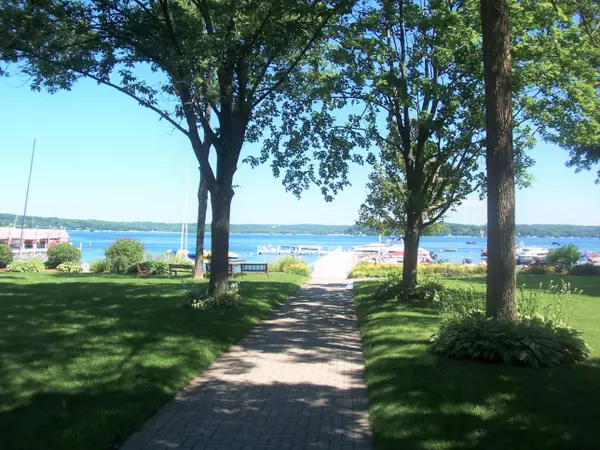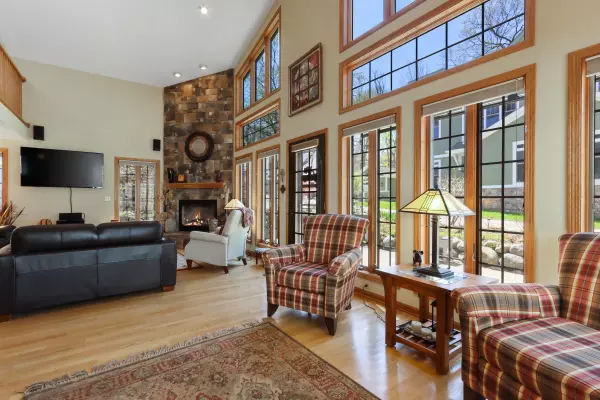Bought with Geneva Lakefront Realty
For more information regarding the value of a property, please contact us for a free consultation.
N1538 Sybil Ln Linn, WI 53125
Want to know what your home might be worth? Contact us for a FREE valuation!

Our team is ready to help you sell your home for the highest possible price ASAP
Key Details
Property Type Single Family Home
Listing Status Sold
Purchase Type For Sale
Square Footage 1,330 sqft
Price per Sqft $507
Subdivision Camp Sybil Association
MLS Listing ID 1832460
Sold Date 08/31/23
Style 1.5 Story
Bedrooms 2
Full Baths 2
Year Built 2008
Annual Tax Amount $4,636
Tax Year 2022
Lot Size 3,049 Sqft
Acres 0.07
Property Description
LAKE RIGHTS! BUOY POSSIBLE. One owner, South Shore 2008 custom 2bedroom + loft/2bath lake home. It's hard to say ''goodbye'' after so many wonderful years. Open concept design features hardwood floors, cathedral ceiling, abundant natural light, a lovely corner fireplace, main floor primary bedroom and full bath, and a second floor with loft, bedroom and full bath. Don't want a lot of landscaping? The home sports a perennial garden in front - so just relax on the pier, jump in the lake and have fun. A remote awning offers shade to you and your guests on sunny days. Sold partially furnished. Newer roof, HVAC maintained semi-annually. Come experience Life at the Lake in a home that is ready to enjoy this summer!
Location
State WI
County Walworth
Zoning RES
Body of Water Geneva
Rooms
Basement Crawl Space, Poured Concrete
Interior
Interior Features Cable TV Available, Gas Fireplace, High Speed Internet, Skylight, Vaulted Ceiling(s), Walk-In Closet(s), Wood or Sim. Wood Floors
Heating Natural Gas
Cooling Central Air, Forced Air, Zoned Heating
Flooring Unknown
Appliance Dishwasher, Dryer, Microwave, Oven, Range, Refrigerator, Washer
Exterior
Exterior Feature Vinyl
Garage Spaces 1.0
Waterfront Description Lake,Pier
Accessibility Bedroom on Main Level, Full Bath on Main Level, Laundry on Main Level, Level Drive, Open Floor Plan, Ramped or Level Entrance, Ramped or Level from Garage, Stall Shower
Building
Lot Description Cul-De-Sac
Water Lake, Pier
Architectural Style Cape Cod, Contemporary
Schools
Elementary Schools Reek
High Schools Big Foot
School District Linn J6
Read Less

Copyright 2025 Multiple Listing Service, Inc. - All Rights Reserved



