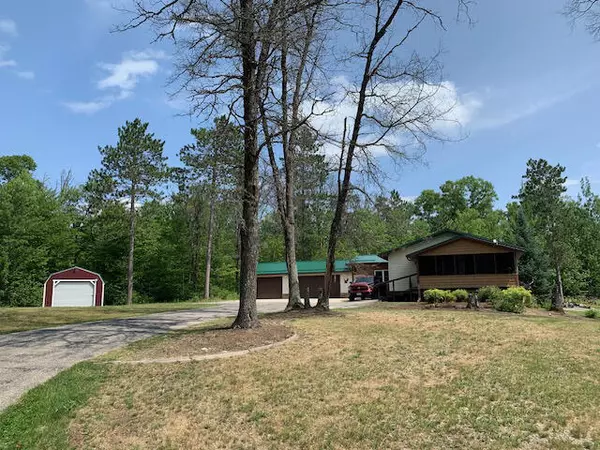Bought with NON MLS MCB
For more information regarding the value of a property, please contact us for a free consultation.
W12636 Parkway Rd Stephenson, WI 54114
Want to know what your home might be worth? Contact us for a FREE valuation!

Our team is ready to help you sell your home for the highest possible price ASAP
Key Details
Property Type Single Family Home
Listing Status Sold
Purchase Type For Sale
Square Footage 2,232 sqft
Price per Sqft $171
MLS Listing ID 1841933
Sold Date 08/25/23
Style 1 Story,Exposed Basement
Bedrooms 3
Full Baths 2
Year Built 1980
Annual Tax Amount $2,008
Tax Year 2022
Lot Size 11.140 Acres
Acres 11.14
Property Description
11.14 wooded ac. across from State Lands. 200 ft. paved drive to find this Stunning, Quality Built Raised Ranch. List of Improvements provided. Up Grade Appliances. All Hickory cabinets, crown molding, Ceilings, Open Stairs. Recessed & under cabinet lighting. 6 panel interior, Patio Door onto 21 x 18 Decking, Enclosed chain link fence area off the deck. Lower level family room, utility, bath, bedrooms, knotty pine accents. Attached 3 car 36' x 36' garage & 15 x 24 breezeway, basement entrance. Screen Porch. Located between Landings #8 High Falls & #9 Caldron Falls Flowages. On ATV/Snowmobile Routes. Drilled Well, Conventional Septic, Hot water heat & cooling. Security System Hard Wired for 8 cameras. Landline/Internet connections. 14 x 32 storage unit. New 200 amp service. Metal Roof
Location
State WI
County Marinette
Zoning As per township
Rooms
Basement Finished, Full, Full Size Windows, Walk Out/Outer Door
Interior
Interior Features Free Standing Stove, Security System, Split Bedrooms, Wood or Sim. Wood Floors
Heating Other, Propane Gas
Cooling Other
Flooring Unknown
Appliance Dishwasher, Dryer, Microwave, Range, Refrigerator, Washer
Exterior
Exterior Feature Low Maintenance Trim, Vinyl
Parking Features Access to Basement, Electric Door Opener
Garage Spaces 3.0
Accessibility Bedroom on Main Level, Full Bath on Main Level, Level Drive, Open Floor Plan
Building
Lot Description ATV Trail Access, Rural, Wooded
Architectural Style Raised Ranch
Schools
Elementary Schools Crivitz
Middle Schools Crivitz
High Schools Crivitz
School District Crivitz
Read Less

Copyright 2024 Multiple Listing Service, Inc. - All Rights Reserved



