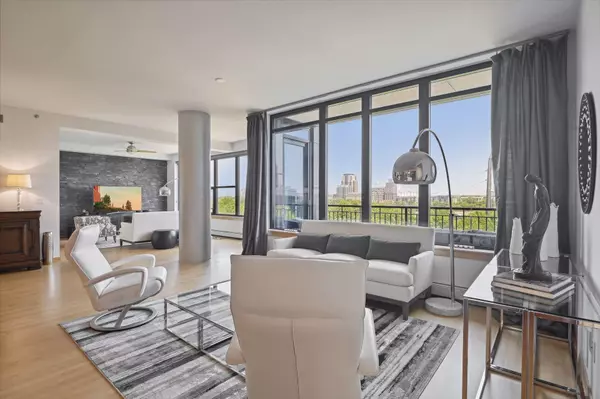For more information regarding the value of a property, please contact us for a free consultation.
215 10th AVE S #512 Minneapolis, MN 55415
Want to know what your home might be worth? Contact us for a FREE valuation!

Our team is ready to help you sell your home for the highest possible price ASAP
Key Details
Property Type Condo
Sub Type High Rise
Listing Status Sold
Purchase Type For Sale
Square Footage 2,350 sqft
Price per Sqft $410
Subdivision Cic 1766 Bridgewater Lofts
MLS Listing ID 6389592
Sold Date 07/31/23
Bedrooms 2
Full Baths 1
Half Baths 1
Three Quarter Bath 1
HOA Fees $1,218/mo
Year Built 2006
Annual Tax Amount $13,964
Tax Year 2023
Contingent None
Lot Size 2.060 Acres
Acres 2.06
Lot Dimensions Common
Property Description
Spectacular Bridgewater Lofts 5th floor unit overlooking Gold Medal Park! Fabulous open spaces with large center island kitchen. Two bedroom suites with private baths. Two offices. Two parking spaces. Two wine lockers. The primary bedroom is overlooking the park and is light, bright and airy with a full bath and generous closet space. This luxurious building has an outdoor swimming pool, exercise room, spectacular common spaces and is very pet friendly with a big grassy park right across the street!
Location
State MN
County Hennepin
Zoning Residential-Single Family
Body of Water Unnamed
Rooms
Family Room Amusement/Party Room, Exercise Room
Basement None
Dining Room Breakfast Bar, Living/Dining Room, Separate/Formal Dining Room
Interior
Heating Baseboard, Hot Water
Cooling Central Air
Fireplaces Number 1
Fireplace Yes
Appliance Dishwasher, Disposal, Dryer, Microwave, Refrigerator, Washer
Exterior
Parking Features Assigned, Garage Door Opener, Guest Parking, Heated Garage, Parking Garage, Underground
Garage Spaces 2.0
Pool Below Ground, Heated, Outdoor Pool, Shared
Waterfront Description River View
View Y/N River
View River
Building
Story One
Foundation 2350
Sewer City Sewer/Connected
Water City Water/Connected
Level or Stories One
Structure Type Brick/Stone
New Construction false
Schools
School District Minneapolis
Others
HOA Fee Include Air Conditioning,Maintenance Structure,Gas,Heating,Maintenance Grounds,Professional Mgmt,Trash,Shared Amenities,Snow Removal,Water
Restrictions Mandatory Owners Assoc,Pets - Cats Allowed,Pets - Dogs Allowed,Rental Restrictions May Apply
Read Less



