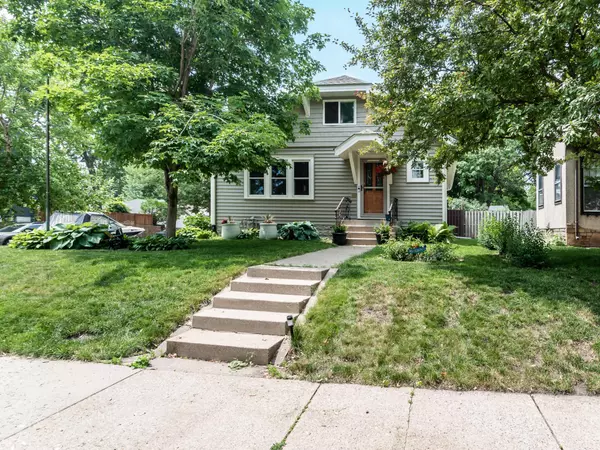For more information regarding the value of a property, please contact us for a free consultation.
5256 36th AVE S Minneapolis, MN 55417
Want to know what your home might be worth? Contact us for a FREE valuation!

Our team is ready to help you sell your home for the highest possible price ASAP
Key Details
Property Type Single Family Home
Sub Type Single Family Residence
Listing Status Sold
Purchase Type For Sale
Square Footage 1,630 sqft
Price per Sqft $223
Subdivision James G Reids 2Nd Add
MLS Listing ID 6384057
Sold Date 07/17/23
Bedrooms 4
Full Baths 1
Three Quarter Bath 1
Year Built 1927
Annual Tax Amount $4,479
Tax Year 2022
Contingent None
Lot Size 5,227 Sqft
Acres 0.12
Lot Dimensions 40x128
Property Description
This beautiful 4 bed, 2 bath, 2 plus car home features hardwood floors on main and upper levels. New roof & new siding (2022) and new windows up. Main level features living room with wood burning fireplace, nice kitchen that walks out to the covered patio & spacious 4 season porch! Finished lower level features family room, storage or office, 4th bedroom, 3/4 tiled bath and wet bar area. Fully fenced back yard and patio is great for entertaining or relaxing with your friends and family. Conveniently located between Lake Nokomis and Minnehaha Falls. Close to light rail, shopping, restaurants, parks, trails, easy access to freeways, MSP airport, downtown and MOA.
Location
State MN
County Hennepin
Zoning Residential-Single Family
Rooms
Basement Egress Window(s), Finished, Full
Dining Room Informal Dining Room, Living/Dining Room
Interior
Heating Forced Air
Cooling Central Air
Fireplaces Number 1
Fireplaces Type Living Room, Wood Burning
Fireplace Yes
Appliance Dishwasher, Microwave, Range, Refrigerator, Stainless Steel Appliances
Exterior
Parking Features Detached, Concrete, Garage Door Opener
Garage Spaces 2.0
Fence Full, Privacy
Roof Type Age 8 Years or Less,Asphalt
Building
Lot Description Public Transit (w/in 6 blks), Corner Lot, Tree Coverage - Medium
Story One and One Half
Foundation 926
Sewer City Sewer/Connected
Water City Water/Connected
Level or Stories One and One Half
Structure Type Vinyl Siding
New Construction false
Schools
School District Minneapolis
Read Less



