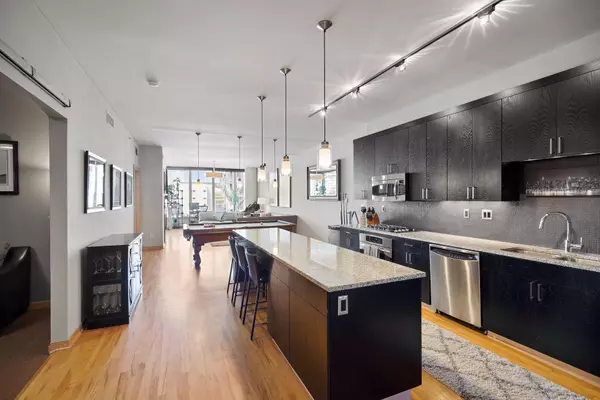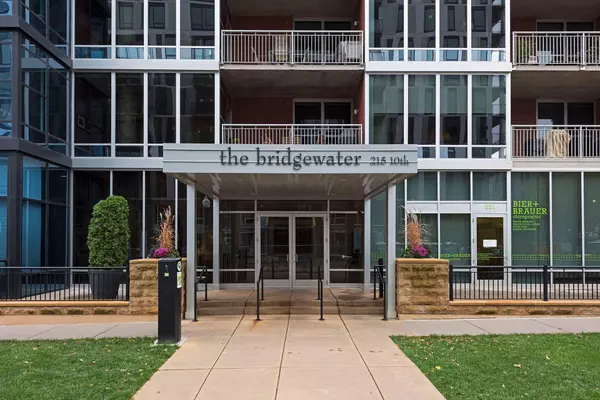For more information regarding the value of a property, please contact us for a free consultation.
215 10th AVE S #423 Minneapolis, MN 55415
Want to know what your home might be worth? Contact us for a FREE valuation!

Our team is ready to help you sell your home for the highest possible price ASAP
Key Details
Property Type Condo
Sub Type High Rise
Listing Status Sold
Purchase Type For Sale
Square Footage 1,978 sqft
Price per Sqft $332
Subdivision Cic 1766 Bridgewater Lofts
MLS Listing ID 6347719
Sold Date 06/28/23
Bedrooms 3
Full Baths 1
Half Baths 1
Three Quarter Bath 1
HOA Fees $883/mo
Year Built 2008
Annual Tax Amount $11,136
Tax Year 2023
Contingent None
Property Description
This is a nearly impossible to find 3 bedroom + large den, 3 bath condo with 2 underground parking spaces in the heart of Minneapolis' Mill District. The generous floor plan offers a light-filled living/dining area with views to Gold Medal Park, Stone Arch Bridge, US Bank Stadium and the downtown skyline. While all 3 bedrooms are generously sized, the master suite shines the brightest with views of the skyline, a perfectly organized walk-in closet and inviting master bath. This condo was thoughtfully designed with many upgrades including the oversized island with seating for 6, wired speakers in every room controllable via wifi, and an expansive 100sf balcony with direct gas line grill to enjoy your summer nights! Bridgewater also has top-notch amenities including a rooftop pool/hot tub deck, a rooftop grilling patio with fire pits, a 2 story community room and a full fitness center with views of the skyline.
Location
State MN
County Hennepin
Zoning Residential-Single Family
Rooms
Family Room Amusement/Party Room, Community Room, Exercise Room, Media Room
Basement None
Dining Room Informal Dining Room
Interior
Heating Baseboard, Forced Air
Cooling Central Air
Fireplaces Number 1
Fireplaces Type Living Room
Fireplace Yes
Appliance Dishwasher, Disposal, Dryer, Freezer, Microwave, Range, Refrigerator, Stainless Steel Appliances, Washer
Exterior
Parking Features Assigned, Guest Parking, Heated Garage, Underground
Garage Spaces 2.0
Building
Story One
Foundation 1978
Sewer City Sewer/Connected
Water City Water/Connected
Level or Stories One
Structure Type Brick/Stone
New Construction false
Schools
School District Minneapolis
Others
HOA Fee Include Air Conditioning,Maintenance Structure,Cable TV,Hazard Insurance,Heating,Internet,Lawn Care,Maintenance Grounds,Parking,Professional Mgmt,Security,Shared Amenities,Water
Restrictions Pets - Cats Allowed,Pets - Dogs Allowed,Pets - Number Limit
Read Less



