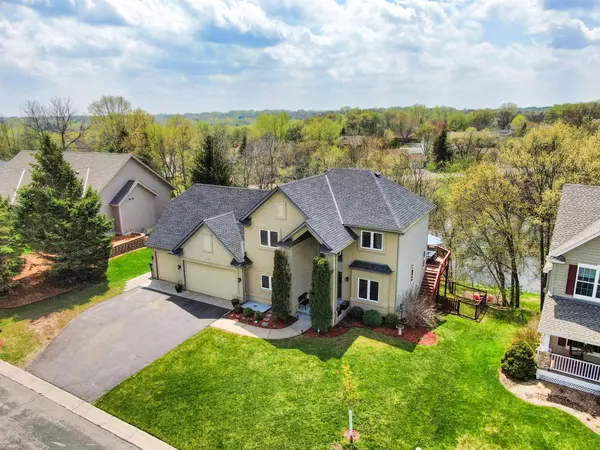For more information regarding the value of a property, please contact us for a free consultation.
6225 Bolland TRL Inver Grove Heights, MN 55076
Want to know what your home might be worth? Contact us for a FREE valuation!

Our team is ready to help you sell your home for the highest possible price ASAP
Key Details
Property Type Single Family Home
Sub Type Single Family Residence
Listing Status Sold
Purchase Type For Sale
Square Footage 3,348 sqft
Price per Sqft $179
Subdivision Woodhaven Ponds
MLS Listing ID 6366856
Sold Date 06/29/23
Bedrooms 4
Full Baths 2
Three Quarter Bath 2
Year Built 2001
Annual Tax Amount $5,954
Tax Year 2023
Contingent None
Lot Size 0.610 Acres
Acres 0.61
Lot Dimensions 89x293x129x235
Property Description
Stunning custom home w/amazing views of nature that overlook a pond, mature trees & wildlife. Very peaceful neighborhood. The main floor offers an open floor plan w/ abundant light & an updated kitchen which features a large center island! Hardwood floors just refinished & are gorgeous! The upper level has 3 bedrooms with a spacious primary suite. Very unique setting w/ private TV/sitting area. The bedroom is tucked away & offers peaceful privacy! Take time & pamper yourself with the spa-like bath recently updated...Double walk-in shower and jetted tub! The upper full bath was completely remodeled as well. Other noteworthy amenities are gas fireplaces on main/lower level, family entertainment space w/ walk-out to patio, large deck, new roof, gutters & skylights in 2021 fenced in backyard, semi-inground radiant pool and fire-pit down by the pond - your own camping getaway! This home is perfect for family fun and designed to entertain as well as functionality for daily life!
Location
State MN
County Dakota
Zoning Residential-Single Family
Rooms
Basement Block, Daylight/Lookout Windows, Drain Tiled, Egress Window(s), Finished, Full, Storage Space, Sump Pump, Walkout
Dining Room Breakfast Area, Informal Dining Room, Living/Dining Room
Interior
Heating Forced Air
Cooling Central Air
Fireplaces Number 2
Fireplaces Type Family Room, Gas, Living Room
Fireplace Yes
Appliance Central Vacuum, Dishwasher, Disposal, Double Oven, Dryer, Electronic Air Filter, Exhaust Fan, Freezer, Gas Water Heater, Microwave, Range, Refrigerator, Stainless Steel Appliances, Washer, Water Softener Owned
Exterior
Parking Features Attached Garage, Asphalt, Garage Door Opener, Paved, Storage
Garage Spaces 3.0
Fence Chain Link
Pool Above Ground, Heated, Outdoor Pool
Waterfront Description Pond
Roof Type Age 8 Years or Less,Asphalt,Pitched
Building
Lot Description Irregular Lot, Tree Coverage - Medium
Story Two
Foundation 1144
Sewer City Sewer/Connected
Water City Water/Connected
Level or Stories Two
Structure Type Stucco,Vinyl Siding
New Construction false
Schools
School District Inver Grove Hts. Community Schools
Read Less



