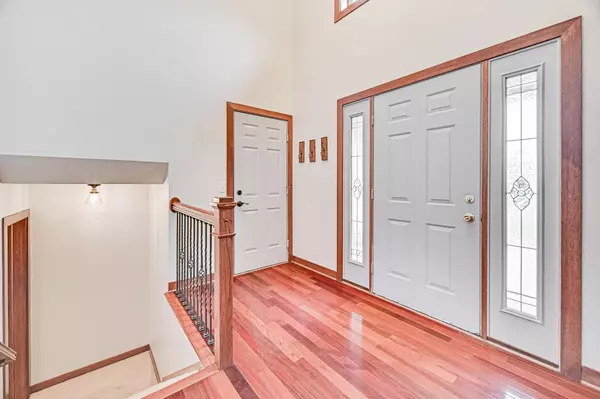For more information regarding the value of a property, please contact us for a free consultation.
28902 Scenic DR Chisago City, MN 55013
Want to know what your home might be worth? Contact us for a FREE valuation!

Our team is ready to help you sell your home for the highest possible price ASAP
Key Details
Property Type Single Family Home
Sub Type Single Family Residence
Listing Status Sold
Purchase Type For Sale
Square Footage 2,476 sqft
Price per Sqft $163
Subdivision Woodridge Preserve
MLS Listing ID 6364271
Sold Date 06/14/23
Bedrooms 4
Full Baths 2
Three Quarter Bath 1
Year Built 2007
Annual Tax Amount $4,604
Tax Year 2022
Contingent None
Lot Size 0.270 Acres
Acres 0.27
Lot Dimensions 89x135
Property Description
Impressive home with many upgrades, features and ready to move-in!. This 4BR/3BA/3-car garage shows very well - gleaming hardwood floors, tile bath floors, granite kitchen countertops, custom cabinets, composite deck and large concrete patio. Foyer has hardwood floors and accent railings that allow for natural light, 3-panel solid core doors thru-out. There are 3 BR's & 2 BA's on main level including primary ensuite with walk-in closet & 3/4 bath with tile shower. Open concept main level living with vaulted ceiling, recessed lighting, kitchen island, custom cabinets, stainless appliances and living room gas fireplace. Lower level has a huge family room. walkout to patio & fire pit, rough-in for future wet bar, 4th BR & large full bath. There is also a laundry utility room and storage area. All appliances included. Yard is nicely landscaped and backyard is surrounded by pines and trees for privacy. New roof in 2022.
Location
State MN
County Chisago
Zoning Residential-Single Family
Rooms
Basement Daylight/Lookout Windows, Finished, Full, Storage Space, Walkout
Dining Room Informal Dining Room, Kitchen/Dining Room
Interior
Heating Forced Air
Cooling Central Air
Fireplaces Number 1
Fireplaces Type Gas, Living Room
Fireplace Yes
Exterior
Parking Features Attached Garage, Concrete, Garage Door Opener
Garage Spaces 3.0
Roof Type Age 8 Years or Less,Asphalt,Pitched
Building
Lot Description Tree Coverage - Medium
Story Split Entry (Bi-Level)
Foundation 1332
Sewer City Sewer/Connected
Water City Water/Connected
Level or Stories Split Entry (Bi-Level)
Structure Type Brick/Stone,Metal Siding,Vinyl Siding
New Construction false
Schools
School District Chisago Lakes
Read Less



