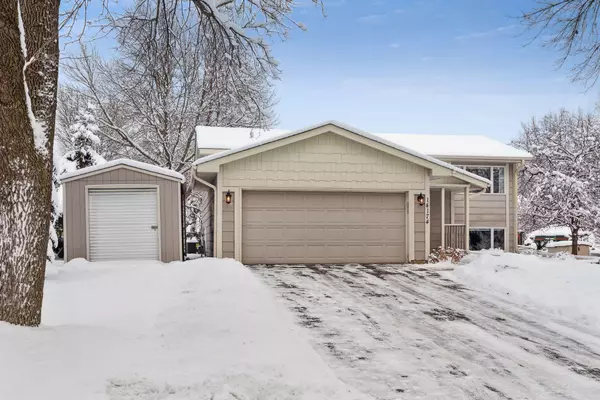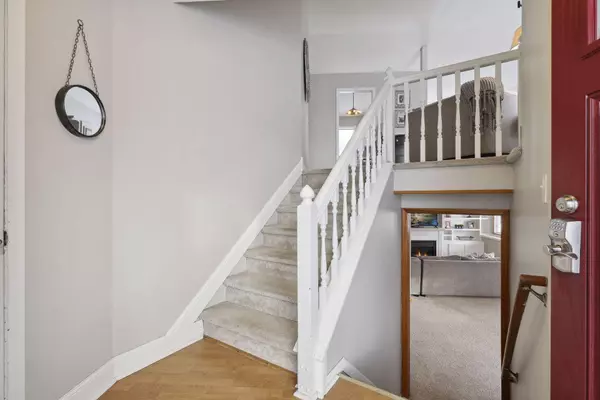For more information regarding the value of a property, please contact us for a free consultation.
14174 Upper 54th ST N Oak Park Heights, MN 55082
Want to know what your home might be worth? Contact us for a FREE valuation!

Our team is ready to help you sell your home for the highest possible price ASAP
Key Details
Property Type Single Family Home
Sub Type Single Family Residence
Listing Status Sold
Purchase Type For Sale
Square Footage 2,042 sqft
Price per Sqft $213
Subdivision Swager Bros 9Th Add
MLS Listing ID 6332792
Sold Date 03/17/23
Bedrooms 5
Full Baths 2
Year Built 1987
Annual Tax Amount $3,446
Tax Year 2023
Contingent None
Lot Size 10,454 Sqft
Acres 0.24
Lot Dimensions 81x130
Property Description
Welcome to this beautiful home in the Stillwater area. This roomy 5 bedroom, 2 full bath home offers many new updates that make it feel new and refreshed. 2018, updates included a new washer, dryer, dishwasher and a new roof. Then in 2020 a complete kitchen refresh, which included newly painted cupboards, amazing quartz counter tops with a complimentary ceramic back splash, plus a new refrigerator. The updated open kitchen to the eating area and the outdoor deck and living area makes it a great home to entertain in. Plenty of room for seating at the table, counter or steps away from the outdoor deck. Enjoy beautiful gardens and firepit with a completely fenced in back yard. The lower level offers a totally remodeled bathroom in 2022, and comfortable family room with built-ins for your tv, and plenty of storage, also gas fireplace, making this a cozy area to hang, or watch your favorite movie. Plus a new furnace in 2022! A must see!
Location
State MN
County Washington
Zoning Residential-Single Family
Rooms
Basement Daylight/Lookout Windows
Dining Room Breakfast Bar, Eat In Kitchen, Kitchen/Dining Room
Interior
Heating Forced Air
Cooling Central Air
Fireplaces Number 1
Fireplaces Type Family Room, Gas
Fireplace Yes
Appliance Dishwasher, Dryer, Exhaust Fan, Gas Water Heater, Microwave, Range, Refrigerator, Washer
Exterior
Parking Features Attached Garage, Asphalt, Insulated Garage, Storage
Garage Spaces 2.0
Fence Chain Link
Pool None
Roof Type Age 8 Years or Less
Building
Story Split Entry (Bi-Level)
Foundation 950
Sewer City Sewer/Connected
Water City Water/Connected
Level or Stories Split Entry (Bi-Level)
Structure Type Fiber Board,Metal Siding,Shake Siding
New Construction false
Schools
School District Stillwater
Read Less



