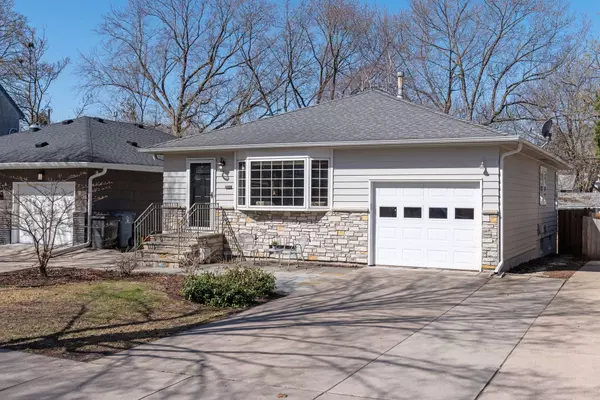For more information regarding the value of a property, please contact us for a free consultation.
4724 Washburn AVE S Minneapolis, MN 55410
Want to know what your home might be worth? Contact us for a FREE valuation!

Our team is ready to help you sell your home for the highest possible price ASAP
Key Details
Property Type Single Family Home
Sub Type Single Family Residence
Listing Status Sold
Purchase Type For Sale
Square Footage 1,787 sqft
Price per Sqft $288
Subdivision Second Div Of Remington Park
MLS Listing ID 6340252
Sold Date 05/30/23
Bedrooms 2
Full Baths 1
Three Quarter Bath 1
Year Built 1957
Annual Tax Amount $7,834
Tax Year 2023
Contingent None
Lot Size 5,662 Sqft
Acres 0.13
Lot Dimensions 42x135
Property Description
Welcome to your dream home in the sought-after Fulton neighborhood, just two blocks away from Lake Harriet. With an inviting blue slate front patio, this house welcomes you into its light-filled, spacious and open concept layout, perfect for entertaining guests. The stainless steel kitchen appliances, complemented by the granite countertops, make cooking a joy. You'll love the gorgeous hardwood floors that run throughout the home, creating a warm and inviting ambiance. The 2014 den
addition, complete with a cozy gas fireplace, is perfect for curling up with a book on chilly evenings. The updated bathroom boasts beautiful tile floors, subway tile walls, a large vanity, and
a modern light fixture. The 6' wood
privacy fence surrounding the large backyard with new paver patio is perfect for gatherings. The house also features an attached garage and a huge finished basement with family room, ¾ bath, and
office with 3rd bedroom potential. This location is unbeatable!
Location
State MN
County Hennepin
Zoning Residential-Single Family
Rooms
Basement Full, Partially Finished, Storage Space
Dining Room Breakfast Bar, Eat In Kitchen, Kitchen/Dining Room, Separate/Formal Dining Room
Interior
Heating Forced Air, Fireplace(s)
Cooling Central Air
Fireplaces Number 1
Fireplaces Type Family Room, Gas, Stone
Fireplace Yes
Appliance Dishwasher, Disposal, Dryer, Freezer, Gas Water Heater, Microwave, Range, Refrigerator, Stainless Steel Appliances, Washer, Wine Cooler
Exterior
Parking Features Attached Garage, Concrete, Shared Driveway, Garage Door Opener
Garage Spaces 1.0
Fence Full, Wood
Roof Type Asphalt
Building
Story One
Foundation 1088
Sewer City Sewer/Connected
Water City Water/Connected
Level or Stories One
Structure Type Brick/Stone,Fiber Cement,Wood Siding
New Construction false
Schools
School District Minneapolis
Read Less



