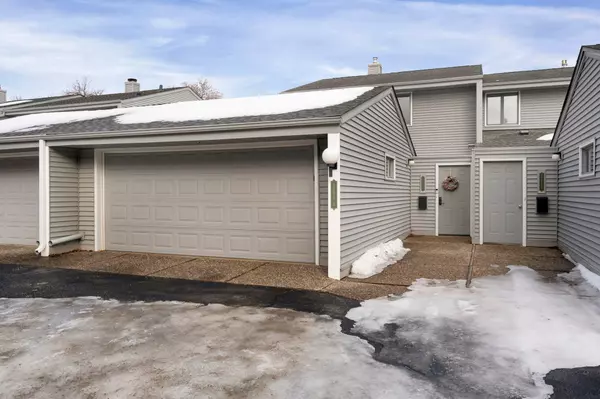For more information regarding the value of a property, please contact us for a free consultation.
2646 Mackubin ST Roseville, MN 55113
Want to know what your home might be worth? Contact us for a FREE valuation!

Our team is ready to help you sell your home for the highest possible price ASAP
Key Details
Property Type Townhouse
Sub Type Townhouse Side x Side
Listing Status Sold
Purchase Type For Sale
Square Footage 1,978 sqft
Price per Sqft $141
Subdivision Cic 727 Westwood Village
MLS Listing ID 6331280
Sold Date 04/25/23
Bedrooms 2
Full Baths 1
Half Baths 1
Three Quarter Bath 1
HOA Fees $380/mo
Year Built 1969
Annual Tax Amount $2,918
Tax Year 2022
Contingent None
Lot Size 1,742 Sqft
Acres 0.04
Lot Dimensions Common
Property Description
This spacious 3-level TH in quiet, convenient Westwood Village is calling your name! Essentially everything has been updated by this homeowner including appliances, mechanicals, kitchen, granite countertops, high end flooring, light fixtures, designer wallpaper, paint, paneled doors & more...all with a fun mixture of modern & traditional designer touches! Main floor offers lots of natural light from the large foyer with huge closet to the spacious living room with a beautiful fireplace & slider to back patio. The eat-in kitchen also has slider to your private front courtyard. The dining area & 1/2 bath complete the main floor. Upstairs has 2 very large bedrooms; each with their own bath (great for roommates). Primary bedroom has walk-in closet + extra closet area! Lower level features spacious family room with dry bar, closets & large utility/laundry/storage room. Safe access from sizeable garage to house through secure courtyard. Enjoy the community pool this summer!
Location
State MN
County Ramsey
Zoning Residential-Single Family
Rooms
Family Room Club House
Basement Finished, Full, Storage Space
Dining Room Eat In Kitchen
Interior
Heating Forced Air, Fireplace(s)
Cooling Central Air
Fireplaces Number 1
Fireplaces Type Living Room, Wood Burning
Fireplace Yes
Appliance Dishwasher, Disposal, Dryer, Microwave, Range, Refrigerator, Stainless Steel Appliances, Washer
Exterior
Parking Features Detached, Asphalt, Garage Door Opener
Garage Spaces 2.0
Pool Below Ground, Outdoor Pool, Shared
Roof Type Asphalt
Building
Story Two
Foundation 816
Sewer City Sewer/Connected
Water City Water/Connected
Level or Stories Two
Structure Type Vinyl Siding
New Construction false
Schools
School District Roseville
Others
HOA Fee Include Hazard Insurance,Lawn Care,Maintenance Grounds,Professional Mgmt,Trash,Shared Amenities,Snow Removal
Restrictions Mandatory Owners Assoc,Other Bldg Restrictions,Pets - Cats Allowed,Pets - Dogs Allowed,Pets - Number Limit,Rental Restrictions May Apply
Read Less



