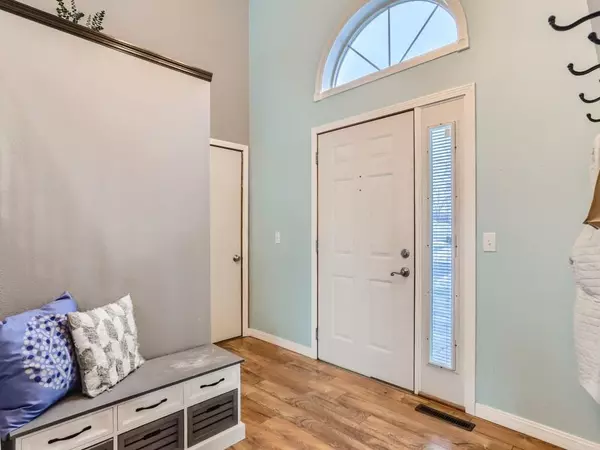For more information regarding the value of a property, please contact us for a free consultation.
4456 Helena WAY N Oakdale, MN 55128
Want to know what your home might be worth? Contact us for a FREE valuation!

Our team is ready to help you sell your home for the highest possible price ASAP
Key Details
Property Type Single Family Home
Sub Type Single Family Residence
Listing Status Sold
Purchase Type For Sale
Square Footage 2,235 sqft
Price per Sqft $187
Subdivision Heather Ridge 5Th Add
MLS Listing ID 6326422
Sold Date 04/17/23
Bedrooms 3
Full Baths 2
Year Built 1995
Annual Tax Amount $3,824
Tax Year 2022
Contingent None
Lot Size 8,276 Sqft
Acres 0.19
Lot Dimensions 87x126
Property Description
Beautiful home on a corner lot with tons of charm. Walk in and fall in love the main level open concept
kitchen and dining room that lead out to your deck and fully fenced yard. Head upstairs into your formal living room overlooking the kitchen/dining area, enjoy 2 comfortable bedrooms, and full bath with walk through. Primary bedroom has walk-in closet and access to bathroom for comfort and ease. Spacious bath with dual sinks and a skylight to brighten your morning! Downstairs you'll find a large family room with warm gas fireplace, a second full bathroom with jetted tub, and a 3rd bedroom. But wait, there's more! The basement level has a laundry room and bonus space for your office, game room, or make this a 4th bedroom. The 3-car garage provides ample storage and room to work on you projects. Don't miss this lovely move-in ready home!
Location
State MN
County Washington
Zoning Residential-Single Family
Rooms
Basement Daylight/Lookout Windows, Drain Tiled, Egress Window(s), Finished, Sump Pump
Dining Room Breakfast Bar, Informal Dining Room
Interior
Heating Forced Air
Cooling Central Air
Fireplaces Number 1
Fireplaces Type Family Room, Gas
Fireplace Yes
Appliance Dishwasher, Disposal, Dryer, Gas Water Heater, Microwave, Range, Refrigerator, Stainless Steel Appliances, Washer, Water Softener Owned
Exterior
Parking Features Attached Garage, Concrete
Garage Spaces 3.0
Fence Chain Link, Full
Roof Type Age Over 8 Years,Asphalt
Building
Lot Description Corner Lot, Tree Coverage - Light
Story Four or More Level Split
Foundation 1094
Sewer City Sewer/Connected
Water City Water/Connected
Level or Stories Four or More Level Split
Structure Type Steel Siding
New Construction false
Schools
School District North St Paul-Maplewood
Read Less



