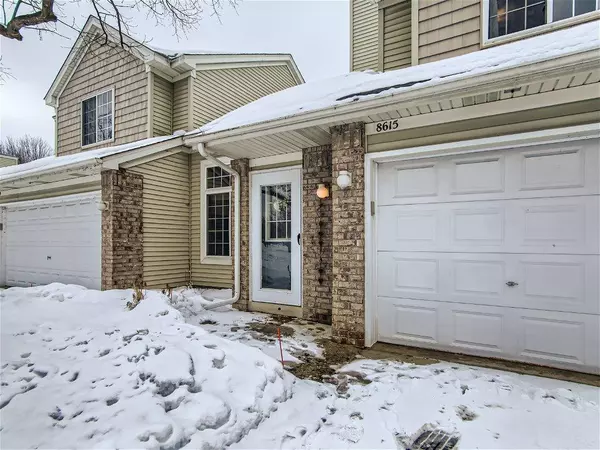For more information regarding the value of a property, please contact us for a free consultation.
8615 Beverly WAY #27 Inver Grove Heights, MN 55076
Want to know what your home might be worth? Contact us for a FREE valuation!

Our team is ready to help you sell your home for the highest possible price ASAP
Key Details
Property Type Townhouse
Sub Type Townhouse Side x Side
Listing Status Sold
Purchase Type For Sale
Square Footage 1,169 sqft
Price per Sqft $213
Subdivision Fairway Village
MLS Listing ID 6336967
Sold Date 04/04/23
Bedrooms 2
Full Baths 1
Half Baths 1
HOA Fees $319/mo
Year Built 1994
Annual Tax Amount $2,260
Tax Year 2023
Contingent None
Lot Dimensions Common
Property Description
Charming townhome with lovely updates and a spectacular view. Peacefully situated with views of a pond and the 7th fairway of Arbor Pointe Golf Club. Soaring vaulted ceilings, tons of natural light, and a desirable open floor plan. Main floor has a cozy living room w/ a board and batten accent wall, a gas fireplace, & a ceiling fan. All new light fixtures throughout this level, a nice dining room w/ a slider to the patio, & a kitchen that will not disappoint. Updated w/ stainless steel appliances, a trendy backsplash, center island w/ breakfast bar, and a pantry for extra storage. There is also main level laundry with a new washer and dryer & a cute powder bath. Upstairs boasts two large bedrooms and an updated bath with brand new flooring. The primary bedroom has a large walk-in closet and walks through to the bath with a tub and two showers. All this in a highly sought after location close to restaurants, shopping, parks, schools, freeways and the airport. Come see it today!
Location
State MN
County Dakota
Zoning Residential-Single Family
Rooms
Basement None
Dining Room Breakfast Bar, Living/Dining Room
Interior
Heating Forced Air
Cooling Central Air
Fireplaces Number 1
Fireplaces Type Gas, Living Room
Fireplace Yes
Appliance Dishwasher, Disposal, Dryer, Microwave, Range, Refrigerator, Stainless Steel Appliances, Washer, Water Softener Owned
Exterior
Parking Features Attached Garage
Garage Spaces 1.0
Fence None
Pool None
Roof Type Asphalt
Building
Lot Description Zero Lot Line
Story Two
Foundation 609
Sewer City Sewer/Connected
Water City Water/Connected
Level or Stories Two
Structure Type Brick/Stone,Vinyl Siding
New Construction false
Schools
School District Inver Grove Hts. Community Schools
Others
HOA Fee Include Maintenance Structure,Hazard Insurance,Lawn Care,Maintenance Grounds,Professional Mgmt,Trash,Snow Removal,Water
Restrictions Mandatory Owners Assoc,Pets - Cats Allowed,Pets - Dogs Allowed,Pets - Number Limit,Pets - Weight/Height Limit
Read Less



