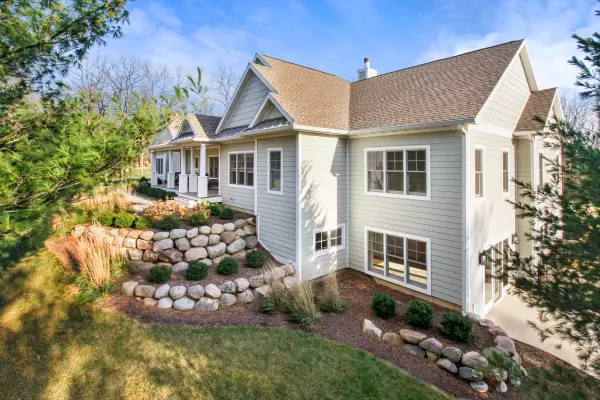Bought with Compass Wisconsin-Lake Geneva
For more information regarding the value of a property, please contact us for a free consultation.
W3951 Old Farm Rd Linn, WI 53147
Want to know what your home might be worth? Contact us for a FREE valuation!

Our team is ready to help you sell your home for the highest possible price ASAP
Key Details
Property Type Single Family Home
Listing Status Sold
Purchase Type For Sale
Square Footage 4,179 sqft
Price per Sqft $373
Subdivision Wooddale
MLS Listing ID 1823532
Sold Date 03/31/23
Style 1 Story,Exposed Basement
Bedrooms 4
Full Baths 3
Half Baths 1
Year Built 2019
Annual Tax Amount $6,345
Tax Year 2022
Lot Size 1.550 Acres
Acres 1.55
Property Description
Elegant and inviting near lake retreat built by Jorndt in 2019 offers amazing curb appeal/craftmanship w expansive front/rear porches for enjoying lake-country lifestyle. Nestled in pines on 1.5 Ac this 4BR, 3.5BA, 3.5 car 4,197SF W/O Ranch is located off Geneva's south shore just minutes to Linn Pier lake park w swim pier/boat launch. OC kit/din/living is flooded in southern light and open to the fab scrn porch. Great rm features white oak flrs, vaulted clng, FTC stone FP w built-in's. The refined kitchen w white cabinetry, acres of quartz tops, island seating, 36' Thermador range, and coffee bar will bring out the chef in you. Relax in the luxe owners suite w vaulted clng, spa-like bath, kohler fixtures, soaking tub, WIC. LL W/O boasts an en-suite BR, lg sun rm/family rm, wood shop.
Location
State WI
County Walworth
Zoning Residential
Rooms
Basement Full, Walk Out/Outer Door, Shower, Full Size Windows, 8+ Ceiling, Sump Pump, Finished
Interior
Interior Features Natural Fireplace, Gas Fireplace, Walk-In Closet(s), Cable TV Available, High Speed Internet, Wood or Sim. Wood Floors, Kitchen Island
Heating Natural Gas
Cooling Central Air, Forced Air
Flooring No
Appliance Oven, Range, Refrigerator, Dishwasher, Microwave, Washer, Dryer, Water Softener Owned
Exterior
Exterior Feature Pressed Board
Parking Features Electric Door Opener
Garage Spaces 3.5
Accessibility Bedroom on Main Level, Laundry on Main Level, Full Bath on Main Level, Open Floor Plan, Stall Shower
Building
Lot Description Wooded, Corner Lot, Rural
Architectural Style Ranch
Schools
Elementary Schools Reek
High Schools Big Foot
School District Linn J6
Read Less

Copyright 2024 Multiple Listing Service, Inc. - All Rights Reserved



