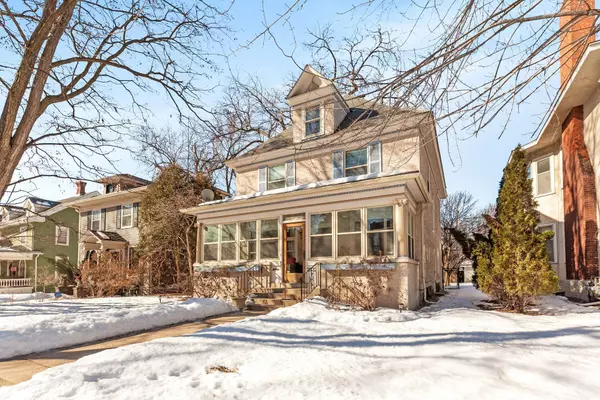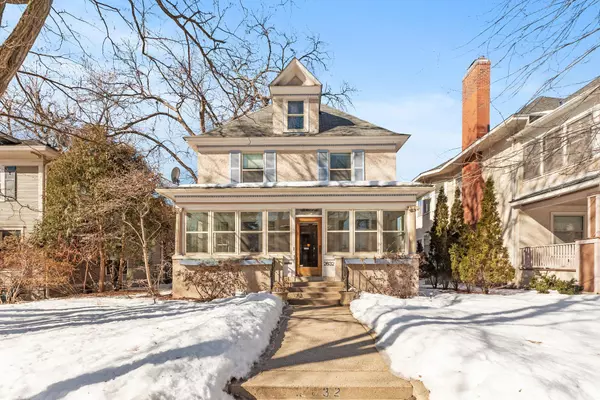For more information regarding the value of a property, please contact us for a free consultation.
2632 Humboldt AVE S Minneapolis, MN 55408
Want to know what your home might be worth? Contact us for a FREE valuation!

Our team is ready to help you sell your home for the highest possible price ASAP
Key Details
Property Type Single Family Home
Sub Type Single Family Residence
Listing Status Sold
Purchase Type For Sale
Square Footage 2,862 sqft
Price per Sqft $288
Subdivision Lake Of The Isles Add
MLS Listing ID 6334611
Sold Date 03/30/23
Bedrooms 4
Full Baths 1
Half Baths 2
Year Built 1901
Annual Tax Amount $11,073
Tax Year 2022
Contingent None
Lot Size 7,840 Sqft
Acres 0.18
Lot Dimensions 50x150
Property Description
Welcome to this beautiful 3 story home in East Isles Neighborhood. This home boasts some touches of modern but retains its classic charm. Beautifully maintained with refinished hardwood floors, four bedrooms, including a guest bedroom with Den and sitting room in the third floor, 3 baths, 2 car garage, Central A/C.
Amazing kitchen with granite countertops, infloor heating with stainless steel appliances.
The main level features a spacious living room with a cozy inglenook fireplace, dining room with built-ins and pocket doors. Gorgeous natural woodwork, Three season porch, Second-floor screened-in balcony. 2016 updates: New boiler, Radon mitigation system. New fence, Rebuilt fireplace, New driveway (2018). Inground Sprinkler system.
Fenced backyard with deck perfect for relaxing & entertaining. Walkability to Lake Calhoun, Lake of the Isles, Restaurants & Shops of Uptown.
Location
State MN
County Hennepin
Zoning Residential-Single Family
Rooms
Basement Finished, Full
Dining Room Breakfast Area, Eat In Kitchen, Informal Dining Room, Living/Dining Room, Separate/Formal Dining Room
Interior
Heating Baseboard, Boiler, Fireplace(s), Hot Water
Cooling Central Air
Fireplaces Number 1
Fireplaces Type Living Room, Wood Burning
Fireplace Yes
Appliance Dishwasher, Dryer, Microwave, Range, Refrigerator, Stainless Steel Appliances, Washer
Exterior
Parking Features Detached
Garage Spaces 2.0
Fence Full
Roof Type Age Over 8 Years,Asphalt
Building
Lot Description Irregular Lot, Tree Coverage - Light
Story More Than 2 Stories
Foundation 938
Sewer City Sewer/Connected
Water City Water/Connected
Level or Stories More Than 2 Stories
Structure Type Stucco
New Construction false
Schools
School District Minneapolis
Read Less



