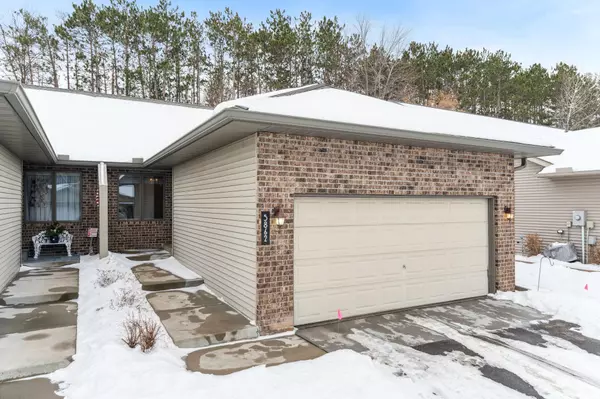For more information regarding the value of a property, please contact us for a free consultation.
5862 Oxboro AVE N Oak Park Heights, MN 55082
Want to know what your home might be worth? Contact us for a FREE valuation!

Our team is ready to help you sell your home for the highest possible price ASAP
Key Details
Property Type Townhouse
Sub Type Townhouse Side x Side
Listing Status Sold
Purchase Type For Sale
Square Footage 2,716 sqft
Price per Sqft $141
Subdivision East Oaks Pud
MLS Listing ID 6309854
Sold Date 03/23/23
Bedrooms 3
Full Baths 2
Three Quarter Bath 1
HOA Fees $289/mo
Year Built 1997
Annual Tax Amount $3,584
Tax Year 2022
Contingent None
Lot Size 4,356 Sqft
Acres 0.1
Lot Dimensions 39x134
Property Description
Lovely sun-filled, one-level townhouse (with finished basement) situated on a prime location within the development backing up to trees and nature. With fresh paint in may of the rooms, you will love the open main floor with vaulted ceilings, spacious living / dining rooms, plus the cozy dual sided fireplace. There is a inviting sunroom that makes a wonderful sitting area or home office. Step out of the sunroom to your private deck and enjoy wooded back yard with mature trees and calming landscape. Back on the inside the finished lower level has many uses with nice guest space, workout / craft room, third bathroom with large jetted tub and a good sized family room all with plenty of natural lighting! New roof 2022.
Location
State MN
County Washington
Zoning Residential-Single Family
Rooms
Basement Block, Daylight/Lookout Windows, Drain Tiled, Egress Window(s), Finished, Full, Storage Space, Sump Pump
Dining Room Informal Dining Room, Living/Dining Room
Interior
Heating Forced Air
Cooling Central Air
Fireplaces Number 1
Fireplaces Type Two Sided, Gas, Living Room
Fireplace Yes
Appliance Dishwasher, Disposal, Dryer, Microwave, Range, Refrigerator, Stainless Steel Appliances, Washer, Water Softener Owned
Exterior
Parking Features Attached Garage, Asphalt
Garage Spaces 2.0
Pool None
Roof Type Age 8 Years or Less,Architecural Shingle,Pitched
Building
Story One
Foundation 1338
Sewer City Sewer/Connected
Water City Water/Connected
Level or Stories One
Structure Type Brick/Stone,Vinyl Siding
New Construction false
Schools
School District Stillwater
Others
HOA Fee Include Hazard Insurance,Lawn Care,Maintenance Grounds,Professional Mgmt,Trash,Snow Removal
Restrictions Mandatory Owners Assoc,Pets - Cats Allowed,Pets - Dogs Allowed
Read Less



