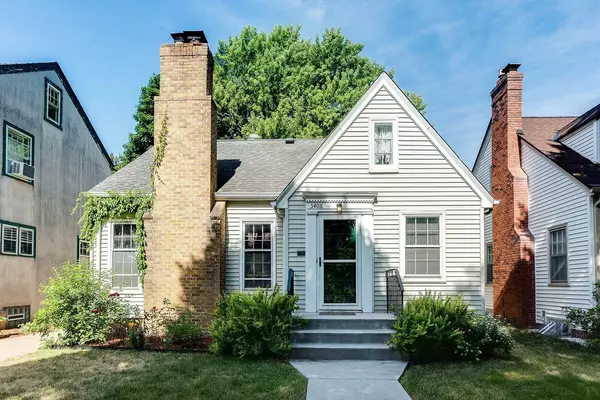For more information regarding the value of a property, please contact us for a free consultation.
5408 Dupont AVE S Minneapolis, MN 55419
Want to know what your home might be worth? Contact us for a FREE valuation!

Our team is ready to help you sell your home for the highest possible price ASAP
Key Details
Property Type Single Family Home
Sub Type Single Family Residence
Listing Status Sold
Purchase Type For Sale
Square Footage 1,996 sqft
Price per Sqft $209
Subdivision Thorpe Bros Lyndale Heights
MLS Listing ID 5767474
Sold Date 08/11/21
Bedrooms 3
Full Baths 2
Year Built 1939
Annual Tax Amount $5,199
Tax Year 2021
Contingent None
Lot Size 5,662 Sqft
Acres 0.13
Lot Dimensions 40x140
Property Description
Charming home tucked in the Kenny neighborhood of Minneapolis boasts gleaming hardwood floors, a large eat-in kitchen, unique main floor family room, main floor bedroom, & brand new carpeting on the lower & upper levels. Relax in the living room beside the fireplace during the cooler months or serve weekend breakfasts in the updated kitchen's dine-in space. The main floor uniquely lays claim to a family room w/a large picture window overlooking the lush backyard. Around the corner, you will find the main floor bedroom and full bath. Travel upstairs & discover the second full bath, two additional bedrooms (each filled with abundant daylight), & a sweet space for a playroom. The lower level welcomes the opportunity to host movie or game nights thanks to its soft neutral carpeting and family room. An office and laundry can be found here as well. Many local greats (St. Genevieve, The Malt Shop, & more) are blocks away. Quick access highways & downtown. This is a great place to call home!
Location
State MN
County Hennepin
Zoning Residential-Single Family
Rooms
Basement Block, Full, Partially Finished
Dining Room Eat In Kitchen, Informal Dining Room, Living/Dining Room
Interior
Heating Forced Air, Fireplace(s), Hot Water
Cooling Central Air
Fireplaces Number 1
Fireplaces Type Living Room, Stone, Wood Burning
Fireplace Yes
Appliance Dishwasher, Disposal, Dryer, Exhaust Fan, Microwave, Range, Refrigerator, Washer
Exterior
Parking Features Detached
Garage Spaces 2.0
Fence Chain Link, Partial
Pool None
Roof Type Asphalt,Pitched
Building
Lot Description Public Transit (w/in 6 blks), Tree Coverage - Medium
Story One and One Half
Foundation 1012
Sewer City Sewer/Connected
Water City Water/Connected
Level or Stories One and One Half
Structure Type Vinyl Siding
New Construction false
Schools
School District Minneapolis
Read Less



