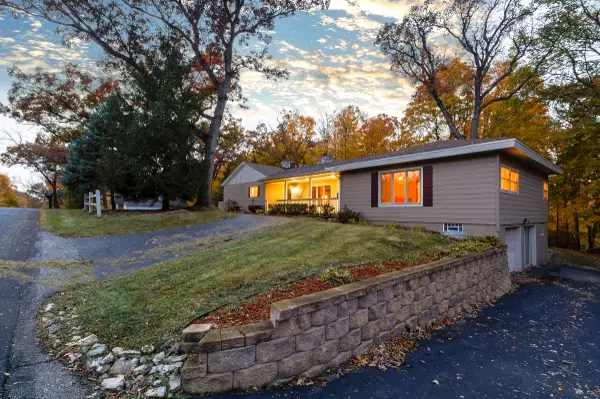Bought with Coldwell Banker Real Estate Group
For more information regarding the value of a property, please contact us for a free consultation.
W4664 Border Dr Linn, WI 53125
Want to know what your home might be worth? Contact us for a FREE valuation!

Our team is ready to help you sell your home for the highest possible price ASAP
Key Details
Property Type Single Family Home
Listing Status Sold
Purchase Type For Sale
Square Footage 1,964 sqft
Price per Sqft $191
Subdivision Maple Hills
MLS Listing ID 1715974
Sold Date 12/11/20
Style 1 Story,Exposed Basement
Bedrooms 5
Full Baths 3
HOA Fees $41/ann
Year Built 1955
Annual Tax Amount $2,891
Tax Year 2019
Lot Size 0.560 Acres
Acres 0.56
Lot Dimensions IRR 123' x 160'
Property Description
Maple Hills lake access ranch set high on a hill framed by majestic oaks, Enjoy the gated lakefront park w beach, pier, and buoys adjacent to the fabulous new Lake Geneva Yacht Club, This spacious 5 BR, 3 BA open concept ranch features hardwood flrs throughout, an eat-in kitchen w SS Maytag appliances, formal dining, and a large living room w natural log fireplace, w gas starter, and patio door opening to a large covered porch ideal for taking in the wooded views and glow of the firepit, Out front you'll find a 2nd covered porch, circle drive, huge motor court w basketball and a 1.5 car garage w crafts room.
Location
State WI
County Walworth
Zoning Residential
Body of Water Geneva
Rooms
Basement Block, Full, Full Size Windows, Walk Out/Outer Door
Interior
Interior Features Cable TV Available, High Speed Internet Available, Natural Fireplace, Split Bedrooms, Walk-in Closet, Wood or Sim. Wood Floors
Heating Natural Gas
Cooling Central Air, Forced Air, Multiple Units
Flooring Unknown
Appliance Dishwasher, Microwave, Oven/Range, Refrigerator, Water Softener-rented
Exterior
Exterior Feature Wood
Parking Features Built-in under Home
Garage Spaces 1.5
Waterfront Description Lake
Accessibility Bedroom on Main Level, Full Bath on Main Level, Level Drive, Open Floor Plan, Ramped or Level Entrance
Building
Lot Description Wooded
Water Lake
Architectural Style Ranch
Schools
Elementary Schools Fontana
High Schools Big Foot
School District Fontana J8
Read Less

Copyright 2024 Multiple Listing Service, Inc. - All Rights Reserved



