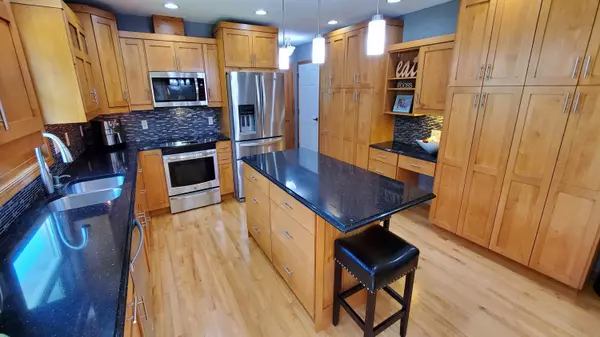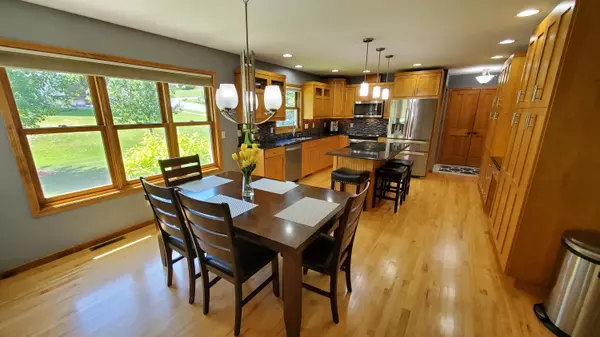Bought with RE/MAX Results
For more information regarding the value of a property, please contact us for a free consultation.
873 Aspen Valley Dr Onalaska, WI 54650
Want to know what your home might be worth? Contact us for a FREE valuation!

Our team is ready to help you sell your home for the highest possible price ASAP
Key Details
Property Type Single Family Home
Listing Status Sold
Purchase Type For Sale
Square Footage 2,950 sqft
Price per Sqft $133
Subdivision Aspen Valley
MLS Listing ID 1699975
Sold Date 10/02/20
Style 1 Story,Exposed Basement
Bedrooms 4
Full Baths 3
Half Baths 1
Year Built 2004
Annual Tax Amount $4,929
Tax Year 2019
Lot Size 10,890 Sqft
Acres 0.25
Property Description
Come enjoy the great layout & design in this lovely 4-bedroom, 3.5 bath, custom-built ranch in beautiful Aspen Valley in Onalaska WI. Home features a custom kitchen w/ large center island, craftsman style cabinets with plenty of storage space, new appliances as well as solid surface counter tops. The large living room features tray ceilings, stone walls & gorgeous gas fireplace. Indulge in the spacious main floor master suite w/ full bath & large walk-in closet. 2 main floor bedrooms, main floor laundry and 1.5 bathrooms complete the main floor living area. Retreat down into the newly finished basement w/ 1 bedroom, 1 full bath, wonderful office, huge family room & plenty of storage. Enjoy 2 outdoor patio spaces, a nice corner lot and Tons of updates in this gorgeous Aspen Valley Home!
Location
State WI
County La Crosse
Zoning RES
Rooms
Basement Finished, Full, Full Size Windows, Poured Concrete, Shower, Walk Out/Outer Door
Interior
Interior Features Cable TV Available, Gas Fireplace, High Speed Internet, Kitchen Island, Split Bedrooms, Walk-In Closet(s), Wet Bar, Wood or Sim. Wood Floors
Heating Natural Gas
Cooling Central Air, Forced Air
Flooring No
Appliance Dishwasher, Disposal, Dryer, Microwave, Oven/Range, Refrigerator, Washer, Water Softener Owned
Exterior
Exterior Feature Vinyl
Parking Features Electric Door Opener
Garage Spaces 2.0
Accessibility Bedroom on Main Level, Full Bath on Main Level, Laundry on Main Level, Open Floor Plan, Stall Shower
Building
Lot Description Corner Lot, Sidewalk
Architectural Style Ranch
Schools
Middle Schools Onalaska
High Schools Onalaska
School District Onalaska
Read Less

Copyright 2024 Multiple Listing Service, Inc. - All Rights Reserved



