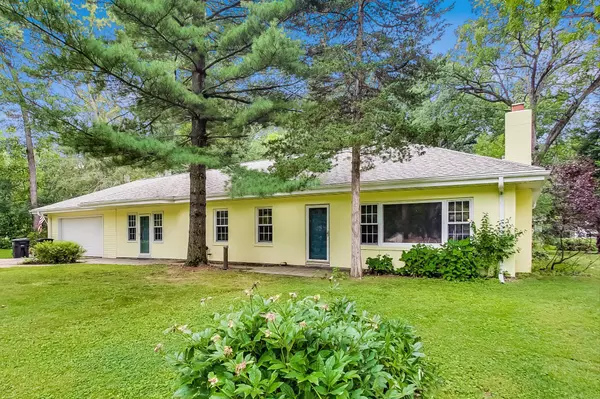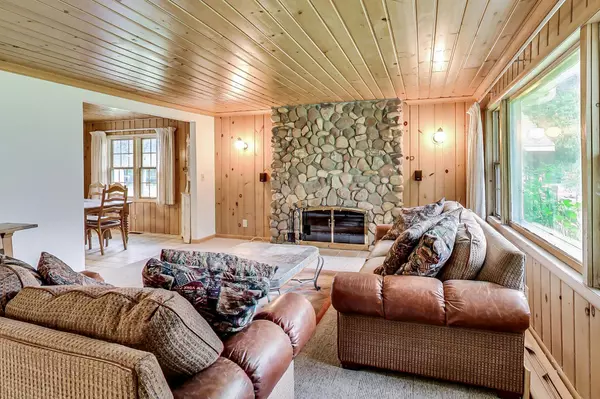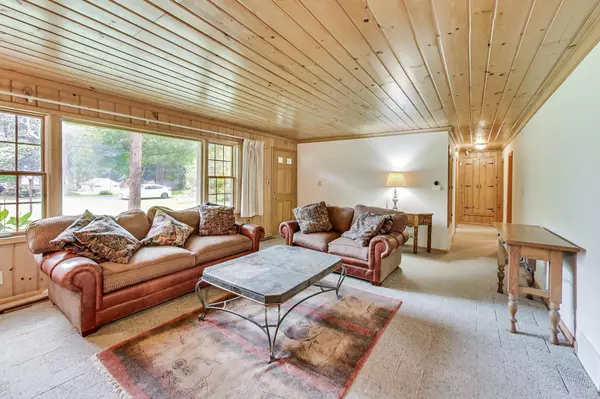Bought with @properties
For more information regarding the value of a property, please contact us for a free consultation.
N1599 Wooddale Dr Linn, WI 53147
Want to know what your home might be worth? Contact us for a FREE valuation!

Our team is ready to help you sell your home for the highest possible price ASAP
Key Details
Property Type Single Family Home
Listing Status Sold
Purchase Type For Sale
Square Footage 1,680 sqft
Price per Sqft $238
Subdivision Wooddale
MLS Listing ID 1756248
Sold Date 06/08/22
Style 1 Story
Bedrooms 3
Full Baths 1
Half Baths 1
Year Built 1948
Annual Tax Amount $4,454
Tax Year 2020
Lot Size 0.620 Acres
Acres 0.62
Property Description
A slice of paradise - this updated home has room to spread out both inside and out! This rambling ranch was a builder's personal residence, so enjoy touches like 2 fieldstone fireplaces, updated kitchen and baths, and a bright and sunny sunroom overlooking the patio and large backyard. There's an amazing 24'x30' detached garage/shop that's perfect for projects or watercraft storage. New roof in 2020, furnace in 2021, ADT security system and all new Pella windows. Enjoy ultimate privacy - property backs to wooded horse farm parcel - just minutes to the lake and boat launch! Spend summer afternoons in the tree house and enjoy everything this property has to offer!
Location
State WI
County Walworth
Zoning Residential
Rooms
Basement Crawl Space, Slab
Interior
Interior Features 2 or more Fireplaces, Cable TV Available, Gas Fireplace, High Speed Internet, Natural Fireplace, Pantry, Security System, Walk-thru Bedroom
Heating Natural Gas
Cooling Central Air, Forced Air
Flooring No
Appliance Oven/Range, Refrigerator, Water Softener Owned
Exterior
Exterior Feature Stucco
Parking Features Electric Door Opener
Garage Spaces 2.5
Accessibility Bedroom on Main Level, Full Bath on Main Level, Level Drive, Open Floor Plan, Ramped or Level Entrance
Building
Lot Description Rural, Wooded
Architectural Style Ranch
Schools
Elementary Schools Reek
High Schools Badger
School District Linn J6
Read Less

Copyright 2024 Multiple Listing Service, Inc. - All Rights Reserved



