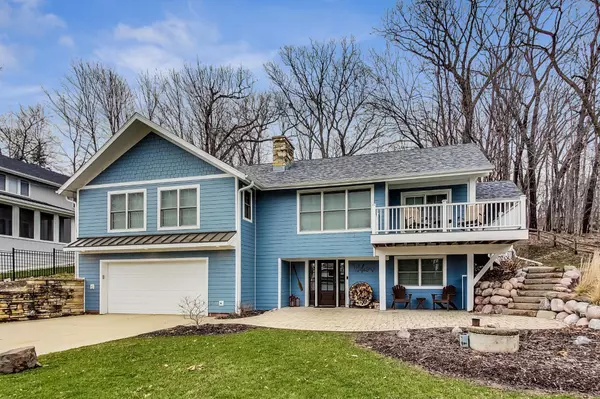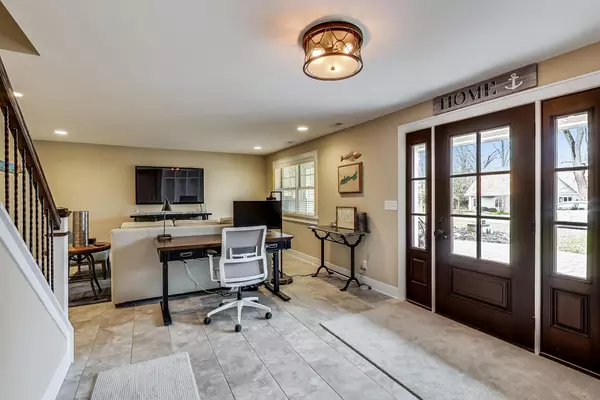Bought with @properties
For more information regarding the value of a property, please contact us for a free consultation.
W4250 Oriole Dr Linn, WI 53147
Want to know what your home might be worth? Contact us for a FREE valuation!

Our team is ready to help you sell your home for the highest possible price ASAP
Key Details
Property Type Single Family Home
Listing Status Sold
Purchase Type For Sale
Square Footage 3,059 sqft
Price per Sqft $424
Subdivision Knollwood
MLS Listing ID 1785832
Sold Date 06/29/22
Style 2 Story,Exposed Basement
Bedrooms 4
Full Baths 3
HOA Fees $33/ann
Year Built 1984
Annual Tax Amount $7,200
Tax Year 2021
Lot Size 10,454 Sqft
Acres 0.24
Property Description
A keepsake home like this rarely comes available near Geneva Lake - don't miss out! Seller has spent lots of time, money & love to renovate this lake-access beauty. Home was extensively renovated in 2017 - new kitchen, 3 fully renovated baths, main floor bar & entry area, flooring, roof, & more. Nothing to do but enjoy the tremendous location, steps from coveted Knollwood lakefront association. Enjoy peeks of the lake from the outdoor paver patio, new deck or great screen porch. Inside you'll enjoy the open floor plan & meticulous details like the reclaimed wood mantel & beams, artisan millwork, and custom tile-work, cabinets, storage & more.The master suite is a private retreat! This house is ready to start making memories for the new owners.
Location
State WI
County Walworth
Zoning Residential
Body of Water Geneva Lake
Rooms
Basement Finished, Full, Full Size Windows, Poured Concrete, Shower, Walk Out/Outer Door
Interior
Interior Features Cable TV Available, High Speed Internet, Kitchen Island, Natural Fireplace, Skylight, Vaulted Ceiling(s), Walk-In Closet(s), Wood or Sim. Wood Floors
Heating Natural Gas
Cooling Central Air, Forced Air
Flooring No
Appliance Dishwasher, Dryer, Microwave, Range, Refrigerator, Washer, Water Softener Owned
Exterior
Exterior Feature Fiber Cement
Parking Features Access to Basement, Built-in under Home, Electric Door Opener
Garage Spaces 2.0
Waterfront Description Lake
Accessibility Bedroom on Main Level, Full Bath on Main Level, Level Drive, Open Floor Plan, Ramped or Level Entrance, Ramped or Level from Garage, Stall Shower
Building
Lot Description View of Water
Water Lake
Architectural Style Ranch
Schools
Elementary Schools Woods
High Schools Badger
School District Geneva J4
Read Less

Copyright 2024 Multiple Listing Service, Inc. - All Rights Reserved



