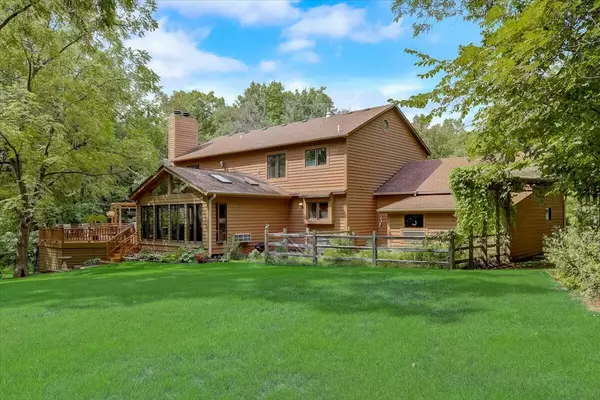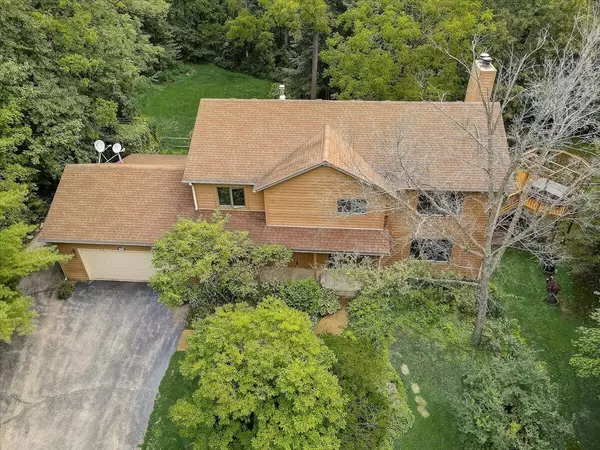Bought with Compass Wisconsin-Lake Geneva
For more information regarding the value of a property, please contact us for a free consultation.
N2484 Elgin Club Dr Linn, WI 53147
Want to know what your home might be worth? Contact us for a FREE valuation!

Our team is ready to help you sell your home for the highest possible price ASAP
Key Details
Property Type Single Family Home
Listing Status Sold
Purchase Type For Sale
Square Footage 3,957 sqft
Price per Sqft $174
MLS Listing ID 1761116
Sold Date 11/22/21
Style 2 Story,Exposed Basement
Bedrooms 5
Full Baths 4
Year Built 1988
Annual Tax Amount $6,447
Tax Year 2020
Lot Size 5.000 Acres
Acres 5.0
Property Description
Surround yourself with rustling foliage and serenity of this nature filled 5 acre setting. Mature woods, creek and established hops vines perfectly appoint this 5 bedroom, 4 bath home. Enjoy the main level living area with hardwood floors, a gourmet kitchen, pantry and granite counters. Open living areas are perfect for family gatherings. The living room features a nat. fireplace and adjoins the sun filled family room that leads to a generous deck with a hot tub to view starry nights. The master suite features dual sinks, a whirlpool tub and walk-in closet. Fun bedroom with a baseball themed loft and the laundry room is full of surprises. LL walk out with FR and fireplace. Full baths on each level and main level guest room. Woods School District between Lake Geneva and Williams Bay.
Location
State WI
County Walworth
Zoning C2
Rooms
Basement Full, Full Size Windows, Partial Finished, Poured Concrete, Shower, Walk Out/Outer Door
Interior
Interior Features 2 or more Fireplaces, Hot Tub, Kitchen Island, Natural Fireplace, Pantry, Vaulted Ceiling, Walk-in Closet, Wood or Sim. Wood Floors
Heating Natural Gas
Cooling Central Air, Forced Air
Flooring No
Appliance Dishwasher, Dryer, Microwave, Other, Oven/Range, Refrigerator, Washer, Water Softener Owned
Exterior
Exterior Feature Wood
Parking Features Electric Door Opener
Garage Spaces 2.5
Waterfront Description Creek/Stream
Accessibility Bedroom on Main Level, Full Bath on Main Level, Open Floor Plan
Building
Lot Description Wooded
Water Creek/Stream
Architectural Style Contemporary
Schools
Elementary Schools Woods
High Schools Badger
School District Geneva J4
Read Less

Copyright 2024 Multiple Listing Service, Inc. - All Rights Reserved



