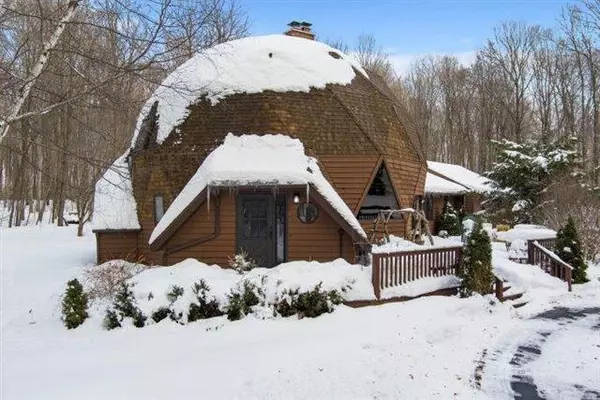Bought with Village Realty & Development
For more information regarding the value of a property, please contact us for a free consultation.
N8371 Rhine Rd Rhine, WI 53020
Want to know what your home might be worth? Contact us for a FREE valuation!

Our team is ready to help you sell your home for the highest possible price ASAP
Key Details
Property Type Single Family Home
Listing Status Sold
Purchase Type For Sale
Square Footage 3,091 sqft
Price per Sqft $107
MLS Listing ID 1728044
Sold Date 04/02/21
Style Other
Bedrooms 3
Full Baths 2
Half Baths 1
Year Built 1986
Annual Tax Amount $4,783
Tax Year 2020
Lot Size 9.930 Acres
Acres 9.93
Property Description
Geodesic home (dome home) sits on 10 wooded beautiful acres. This home is filled with tons of light and views of the surroundings. Open floor plan shows clean contemporary lines warmed by natural wood. LR w/ cathedral ceilings and a floor to ceiling stone fireplace. Updated kitchen. Sunny front deck, great room with built ins and wet bar looking at the beautiful woods also has a fireplace. Master bedroom upper-level walk in closet, en-suite w/whirlpool, separate shower/toilet area bath/vanity and loft overlooking the grand living room. 2.5 car garage access to basement. New furnace in 2019, and a wood burning furnace as well. Tons of perennials on property. Large deck for entertaining. Beautiful unique home with amazing view of nature, all yours! Look today!HOME WARANTY INCLUDE
Location
State WI
County Sheboygan
Zoning Residential
Rooms
Basement Block, Full, Partially Finished, Sump Pump
Interior
Interior Features Cable TV Available, High Speed Internet, Kitchen Island, Natural Fireplace, Vaulted Ceiling(s), Walk-In Closet(s), Wet Bar
Heating Propane Gas, Wood
Cooling Central Air, Forced Air
Flooring No
Appliance Dishwasher, Oven/Range, Water Softener Owned
Exterior
Exterior Feature Wood
Parking Features Electric Door Opener
Garage Spaces 2.5
Accessibility Bedroom on Main Level, Full Bath on Main Level, Laundry on Main Level, Open Floor Plan
Building
Lot Description Wooded
Architectural Style Other
Schools
Elementary Schools Elkhart Lake
High Schools Elkhart Lake
School District Elkhart Lake-Glenbeulah
Read Less

Copyright 2025 Multiple Listing Service, Inc. - All Rights Reserved



