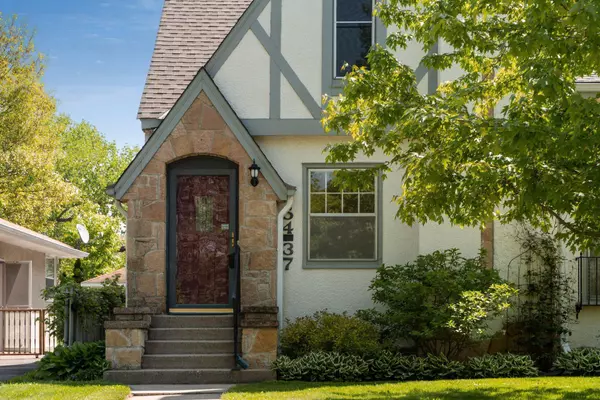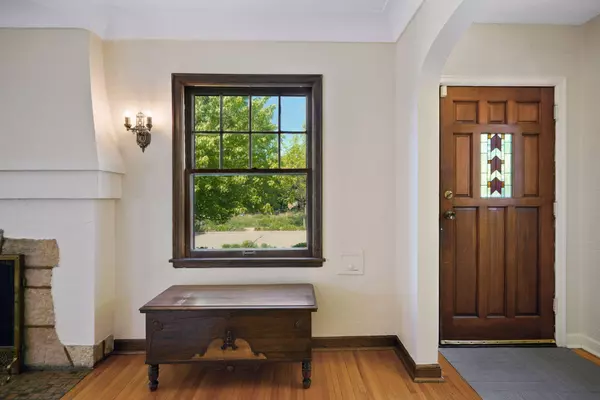For more information regarding the value of a property, please contact us for a free consultation.
5437 Fremont AVE S Minneapolis, MN 55419
Want to know what your home might be worth? Contact us for a FREE valuation!

Our team is ready to help you sell your home for the highest possible price ASAP
Key Details
Property Type Single Family Home
Sub Type Single Family Residence
Listing Status Sold
Purchase Type For Sale
Square Footage 2,758 sqft
Price per Sqft $199
Subdivision Thorpe Bros Lyndale Heights
MLS Listing ID 5755406
Sold Date 07/15/21
Bedrooms 5
Full Baths 2
Three Quarter Bath 1
Year Built 1933
Annual Tax Amount $6,361
Tax Year 2021
Contingent None
Lot Size 5,662 Sqft
Acres 0.13
Lot Dimensions 40x140
Property Description
Welcome to the highly desirable Kenny neighborhood! This charming Tudor offers an abundance of space with two beds on the main and three beds up in addition to a bathroom on each level (full basement, full main, ¾ up) which isn't easy to find! A spacious four-season sunroom, formal dining, eat-in kitchen, and a warm and inviting living room, featuring a wood burning fireplace as the focal point, make this a great spot to both nest and entertain. The back yard features a fabulous patio and is fully fenced. Oversize 2 car garage has great storage as does the lower and upper level of the home. Steps from everything Minneapolis has to offer including shopping, dining, biking, and walking trails, parks, Minnehaha Creek, and the Chain of Lakes. Updated to today's standard while still maintaining the character of the era, this home is full of natural light and has a welcoming presence the moment you step inside. Welcome home!
Location
State MN
County Hennepin
Zoning Residential-Single Family
Rooms
Basement Full, Partially Finished
Dining Room Eat In Kitchen, Separate/Formal Dining Room
Interior
Heating Baseboard, Boiler, Radiant
Cooling Window Unit(s)
Fireplaces Number 1
Fireplaces Type Brick, Living Room, Stone, Wood Burning
Fireplace Yes
Appliance Dishwasher, Dryer, Microwave, Range, Refrigerator, Washer
Exterior
Parking Features Detached, Concrete, Garage Door Opener
Garage Spaces 2.0
Fence Split Rail, Wood
Roof Type Age 8 Years or Less,Asphalt
Building
Lot Description Public Transit (w/in 6 blks), Tree Coverage - Medium
Story Two
Foundation 1358
Sewer City Sewer/Connected
Water City Water/Connected
Level or Stories Two
Structure Type Brick/Stone,Stucco
New Construction false
Schools
School District Minneapolis
Read Less



