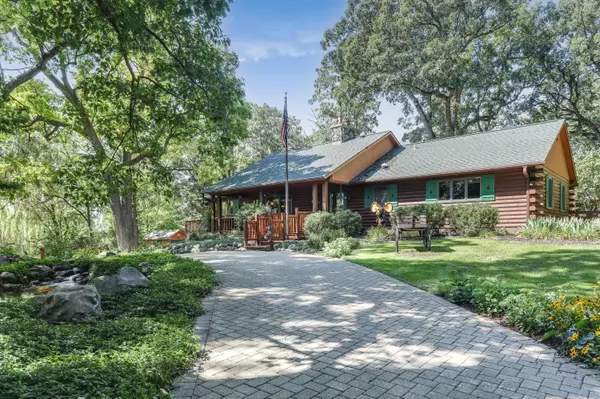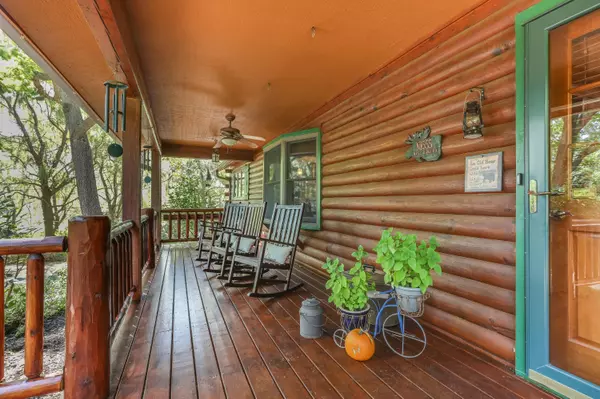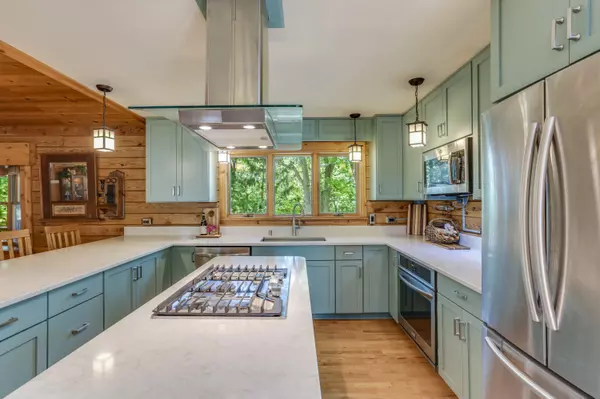Bought with Redfin Corporation
For more information regarding the value of a property, please contact us for a free consultation.
N1555 Maple Ridge Rd Linn, WI 53147
Want to know what your home might be worth? Contact us for a FREE valuation!

Our team is ready to help you sell your home for the highest possible price ASAP
Key Details
Property Type Single Family Home
Listing Status Sold
Purchase Type For Sale
Square Footage 3,497 sqft
Price per Sqft $201
MLS Listing ID 1760968
Sold Date 10/04/21
Style 1 Story
Bedrooms 3
Full Baths 3
Half Baths 1
Year Built 1985
Annual Tax Amount $4,786
Tax Year 2020
Lot Size 2.720 Acres
Acres 2.72
Property Description
The Cabin on Maple Ridge is a one-of-a-kind retreat. Tucked away in an enchanted woodlands sits this exclusive residence. An elegant split log home designed with modern conveniences & classic details. The heart of the home boasts a dramatic stone fireplace, soaring ceilings, sleek new custom chef's kitchen, gleaming oak floors and picture windows that bathe the home in natural light. Dine alfresco in one of two gracious gazebos or take in the sunset from the decks. The expansive outdoors extends nearly 3 acres with winding tree-lined trails, paths, brooks & pond, elevated walkways, covered bridge, new barn, workshops, gorgeous gardens and wood carved totem pole. Golf cart & lawn tractor convey. Too much to mention! See ''Seller Updates & Additions'' or even better come tour!
Location
State WI
County Walworth
Zoning Residential
Rooms
Basement 8+ Ceiling, Block, Finished, Full, Poured Concrete, Shower, Sump Pump
Interior
Interior Features Cable TV Available, High Speed Internet, Kitchen Island, Natural Fireplace, Pantry, Sauna, Security System, Skylight, Vaulted Ceiling(s), Wet Bar, Wood or Sim. Wood Floors
Heating Natural Gas
Cooling Central Air, Forced Air, Wall Heaters, Zoned Heating
Flooring Unknown
Appliance Dishwasher, Disposal, Dryer, Freezer, Microwave, Oven/Range, Refrigerator, Washer, Water Softener Owned
Exterior
Exterior Feature Log, Wood
Parking Features Access to Basement, Built-in under Home, Carport, Electric Door Opener, Heated
Garage Spaces 2.0
Waterfront Description Pond
Accessibility Bedroom on Main Level, Full Bath on Main Level, Grab Bars in Bath, Laundry on Main Level, Open Floor Plan, Ramped or Level from Garage, Stall Shower
Building
Lot Description Corner Lot, Fenced Yard, Rural, Wooded
Water Pond
Architectural Style Log Home
Schools
Elementary Schools Reek
High Schools Big Foot
School District Big Foot Uhs
Read Less

Copyright 2025 Multiple Listing Service, Inc. - All Rights Reserved



