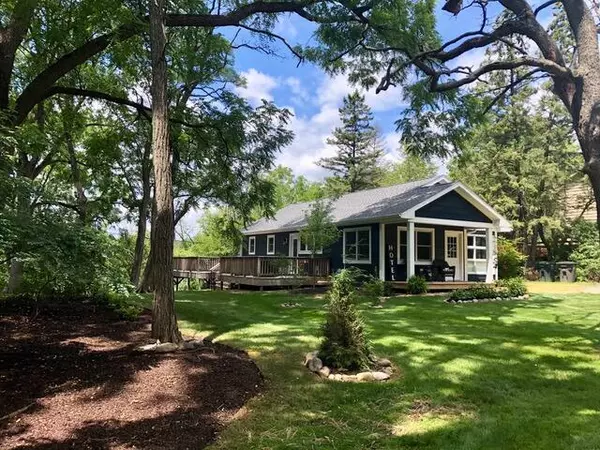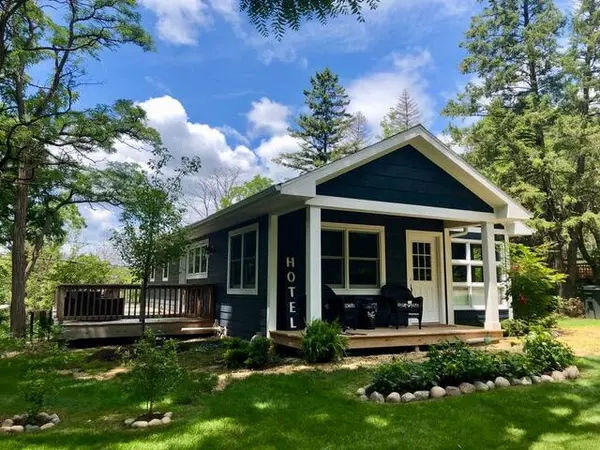Bought with @properties
For more information regarding the value of a property, please contact us for a free consultation.
N2417 Chapin Rd Linn, WI 53147
Want to know what your home might be worth? Contact us for a FREE valuation!

Our team is ready to help you sell your home for the highest possible price ASAP
Key Details
Property Type Single Family Home
Listing Status Sold
Purchase Type For Sale
Square Footage 1,176 sqft
Price per Sqft $459
MLS Listing ID 1753140
Sold Date 10/01/21
Style 1 Story,Exposed Basement
Bedrooms 2
Full Baths 2
Year Built 1929
Annual Tax Amount $2,862
Tax Year 2020
Lot Size 0.310 Acres
Acres 0.31
Property Description
Completely Renovated! Charming Craftsman cottage in desireable Sunset Hills Lake Association! Every detail exquisite - proudly host your guests in this modernly- appointed home. Open floor plan showcases stately stone fireplace, butcher block counters, ss appliances, wood floors, designer tile and architectural lighting. Enjoy morning coffee and beautiful sunsets off your wraparound deck and the expansive views of the newly landscaped double lot. Added bonus an oversized shed/garden studio for a multitude of uses. Bring your golf cart for a short ride to your association's private lakefront park. Immediate access to the lake makes year-round lake living yours!
Location
State WI
County Walworth
Zoning Residential
Body of Water Geneva
Rooms
Basement Crawl Space, Partial
Interior
Interior Features Cable TV Available, Natural Fireplace, Wood or Sim. Wood Floors
Heating Natural Gas
Cooling Central Air, Forced Air
Flooring Unknown
Appliance Dishwasher, Dryer, Microwave, Oven/Range, Refrigerator, Washer, Water Softener Owned
Exterior
Exterior Feature Low Maintenance Trim, Pressed Board
Waterfront Description Lake,Pier
Accessibility Bedroom on Main Level, Full Bath on Main Level, Laundry on Main Level, Level Drive, Open Floor Plan, Stall Shower
Building
Water Lake, Pier
Architectural Style Prairie/Craftsman
Schools
Middle Schools Lake Geneva
High Schools Badger
School District Lake Geneva J1
Read Less

Copyright 2025 Multiple Listing Service, Inc. - All Rights Reserved



